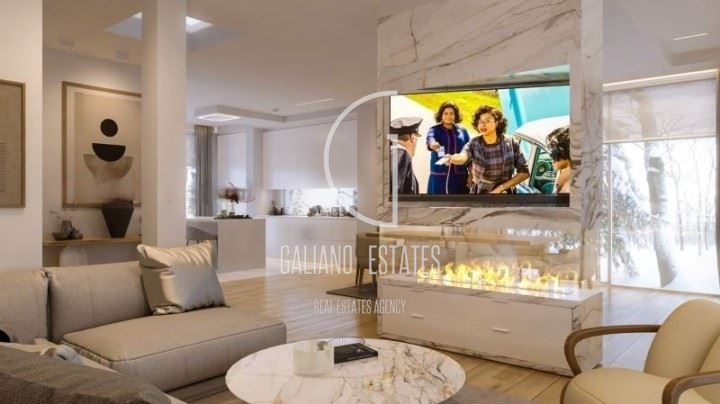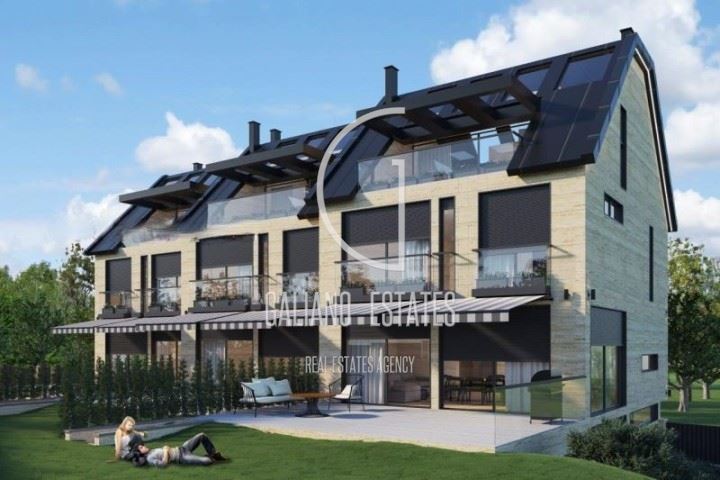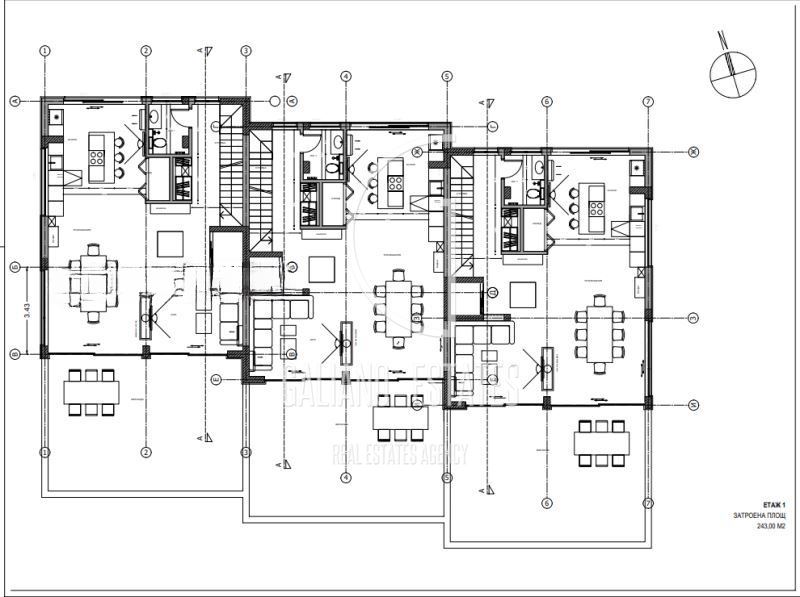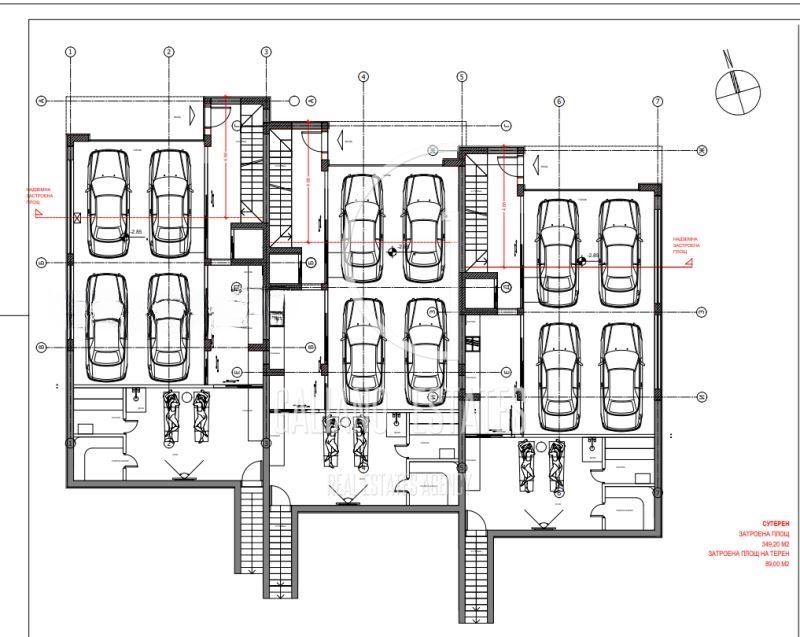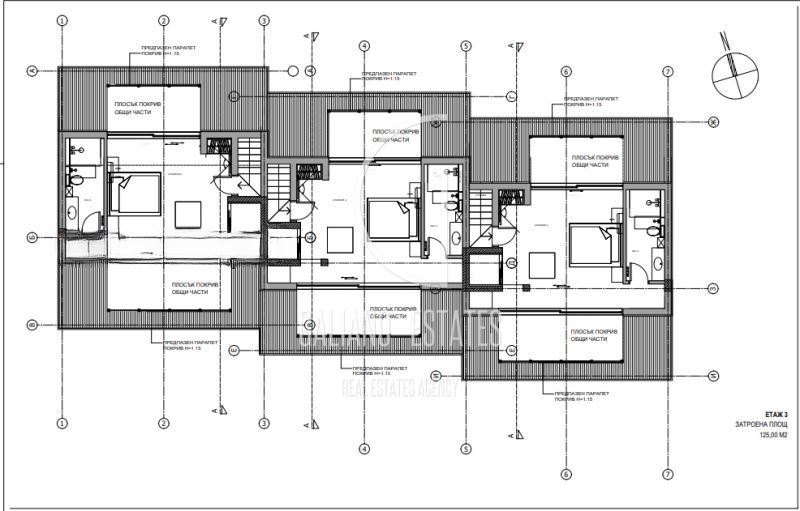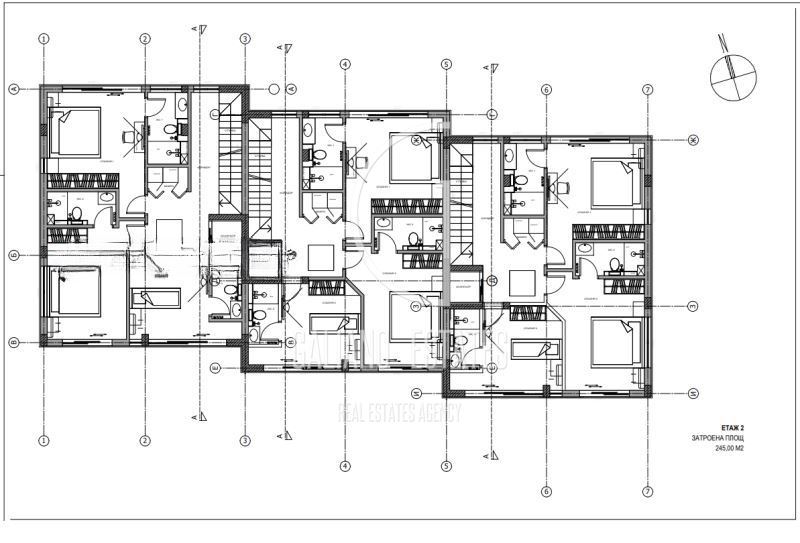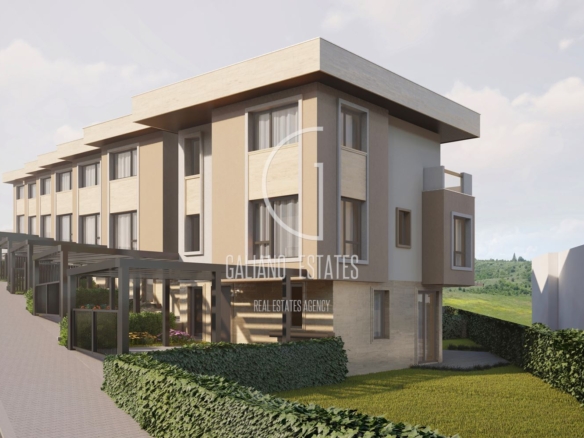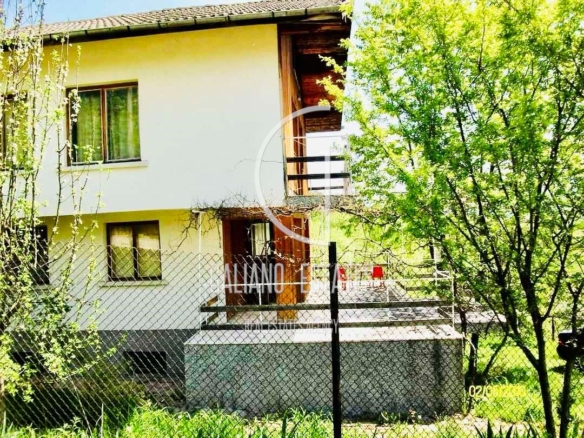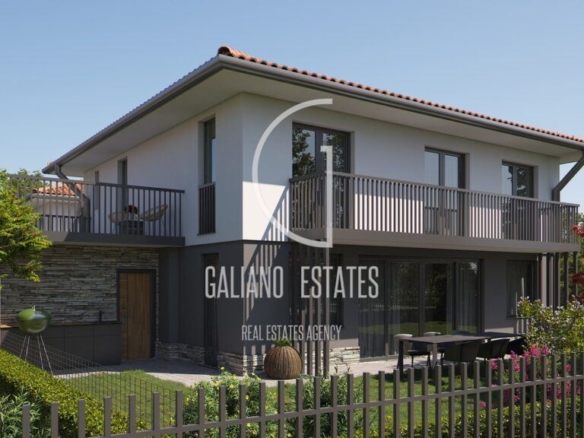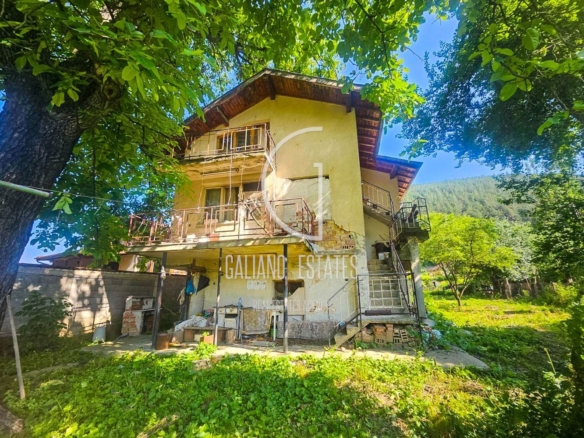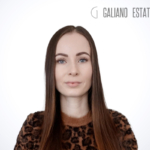Overview
- House
- 2025
Description
Galiano Estates is pleased to present to you an exquisite luxury home with an underground garage, a spa center, and an elevator!
Welcome to this one-of-a-kind architectural masterpiece, nestled in the tranquil and highly sought-after Dragalevtsi neighborhood. This stunning residence boasts a unique design that blends a modernist architectural vision with unparalleled comfort. Step inside and discover the ultimate living experience, filled with luxurious amenities, spread across four spacious levels.
The house has a built-up area of 320.89 sq.m
Basement level: 105.49 sq. m consisting of: stairs 5.82 sq. m, garage for four cars - 63.81 sq. m, elevator - 1.25 sq. m and SPA - 24.73 sq. m.
Spacious underground garage with enough space to accommodate up to 4 vehicles, ensuring both convenience and security for your vehicles.
A personal and peaceful SPA sanctuary awaits you, including a modern sauna and a rejuvenating steam bath, ideal for relaxation after a long day.
The first floor, 83.39 sq.m., is designed for seamless entertainment and relaxation.
Gourmet cuisine, meeting the needs of even the most discerning home cook.
The welcoming living room provides a cozy space for family gatherings or entertaining guests.
The well-equipped bathroom on this floor contributes to the comfort and functionality of the main living area.
Consisting of: hallway - 6.41 sq.m, kitchen - 17.60 sq.m, dining room - 12.36 sq.m, living room - 19.97 sq.m
corridor - 7.29 sq. m, entrance hall - 8.50 sq. m, toilet - 2.50 sq. m, storage room - 1.25 sq. m, elevator - 1.25 sq. m. and exit to the garden with the possibility of a barbecue area and a relaxation area.
Second floor: 95.28 sq. m. offers refuge for both guests and homeowners.
Two spacious bedrooms, suitable for accommodating guests or for children's rooms, each accompanied by its own elegant bathroom, providing comfort and privacy to the occupants of the room.
You can also expect a magnificent master bedroom with a luxurious en-suite bathroom, providing a personal oasis of relaxation. / bedroom 1 - 11.38 sq.m, bathroom 1 - 7.29 sq.m, walk-in closet - 6.50 sq.m, bedroom 2 - 15.79 sq.m, bathroom 2 - 3.71 sq.m, bedroom 3 - 12.05 sq.m, bathroom 3 - 4.48 sq.m, staircase - 6.41 sq.m, corridor - 1.66 sq.m, elevator - 1.25 sq.m. and terrace - 2.82 sq.m.
Third floor: Built-up area = 36.73 sq.m.
This level consists of an additional guest bedroom - 23.86 sq.m with a private bathroom of 6.19 sq.m, making it a personal retreat for guests or an extended family.
Elevator:
There's no need to worry about stairs, as this home features a convenient internal elevator, seamlessly connecting all floors from the underground garage to the third level, ensuring effortless mobility throughout the residence.
Outdoor space: Yard 177m2; 51m2 common areas
Enjoy the small, beautifully landscaped yard in front of the house, an ideal setting for organizing barbecue parties and outdoor gatherings with friends and loved ones.
This remarkable home is more than just a dwelling; it's a lifestyle experience that offers the perfect combination of luxury, comfort, and convenience. Don't miss this rare opportunity to own a truly exceptional property. Schedule a viewing today and turn this dream home into a reality!
The price is without VAT. Offer 3591
Details
- Offer ID: 3591
- Price: 1,193,056 lv. €610,000
- Area: 320
- Yard area: 900
- Bedrooms: 3
- Rooms: 7
- Baths: 4
- Year of construction: 2025
- Property type: House
- Offer type: Sales
- Floors: 4
- Price per sq.m.: 1906
- Balconies (qty.): 3
- Toilets (qty.): 4
Address
- City Sofia
- Neighborhood Dragalevtsi
Similar properties
Townhouse in Bankya
- 684,541 BGN €350,000
Three-story house in Etropole - space, coziness and excellent location.
- 232,744 BGN €119,000
Modern house with a yard and a veranda in the village of Gorni Bogrov
- 680,629 BGN €348,000
Exclusive! House with a spacious yard in the village of Vrach, near Botevgrad
- 174,069 lv. €89,000
