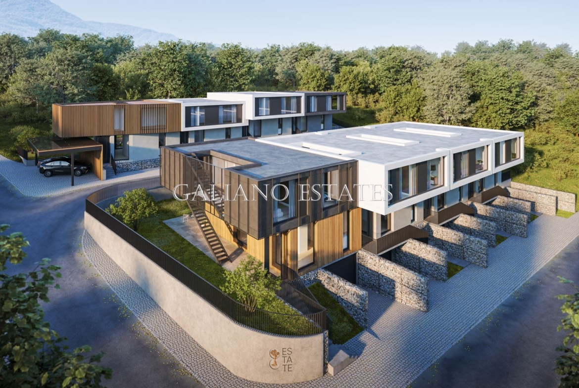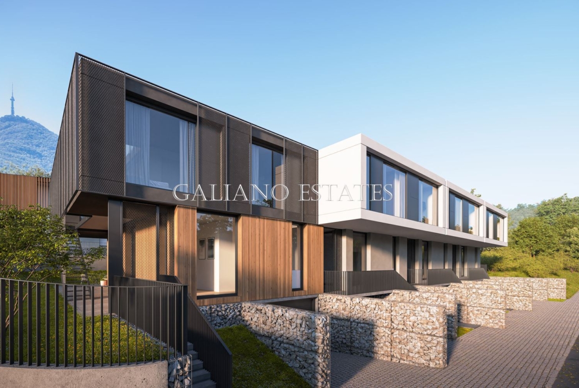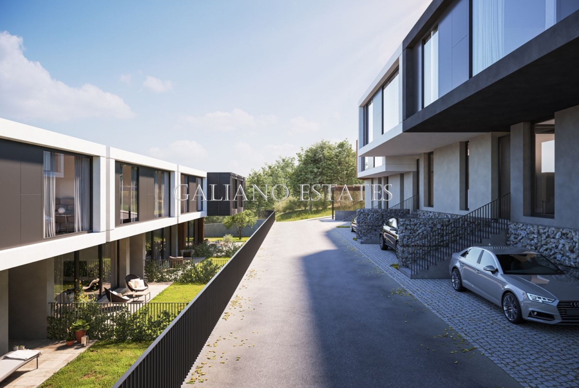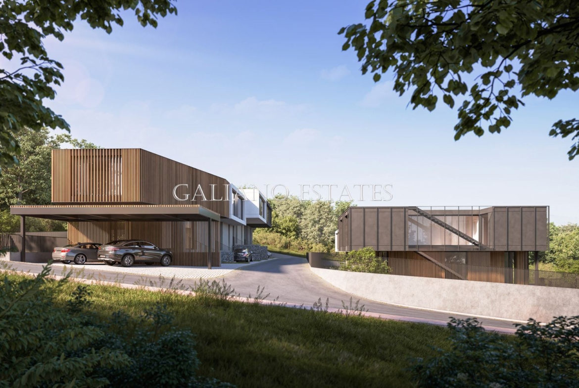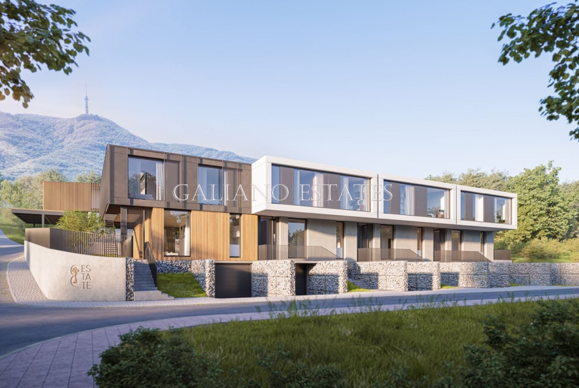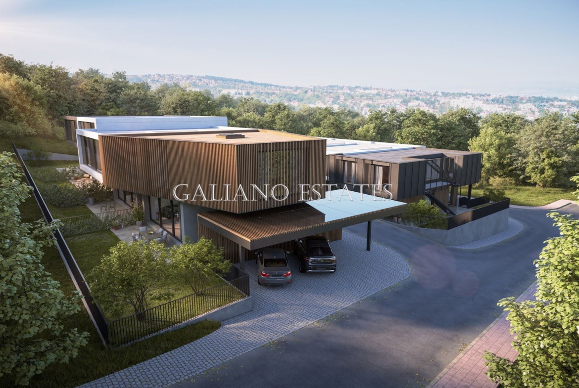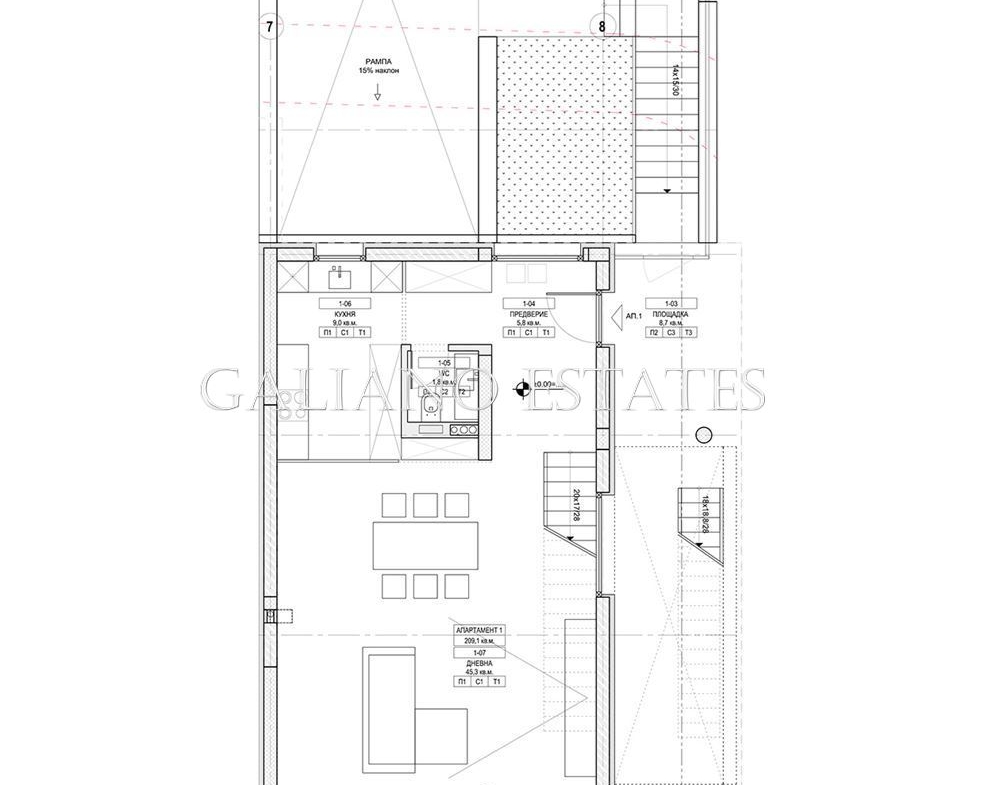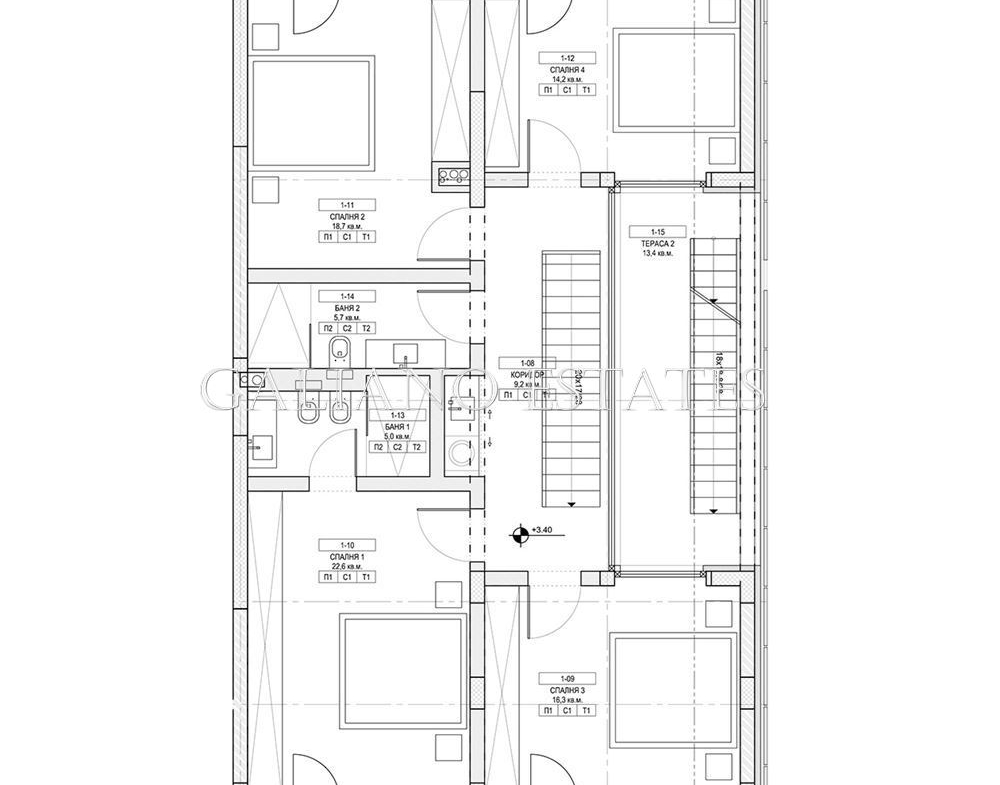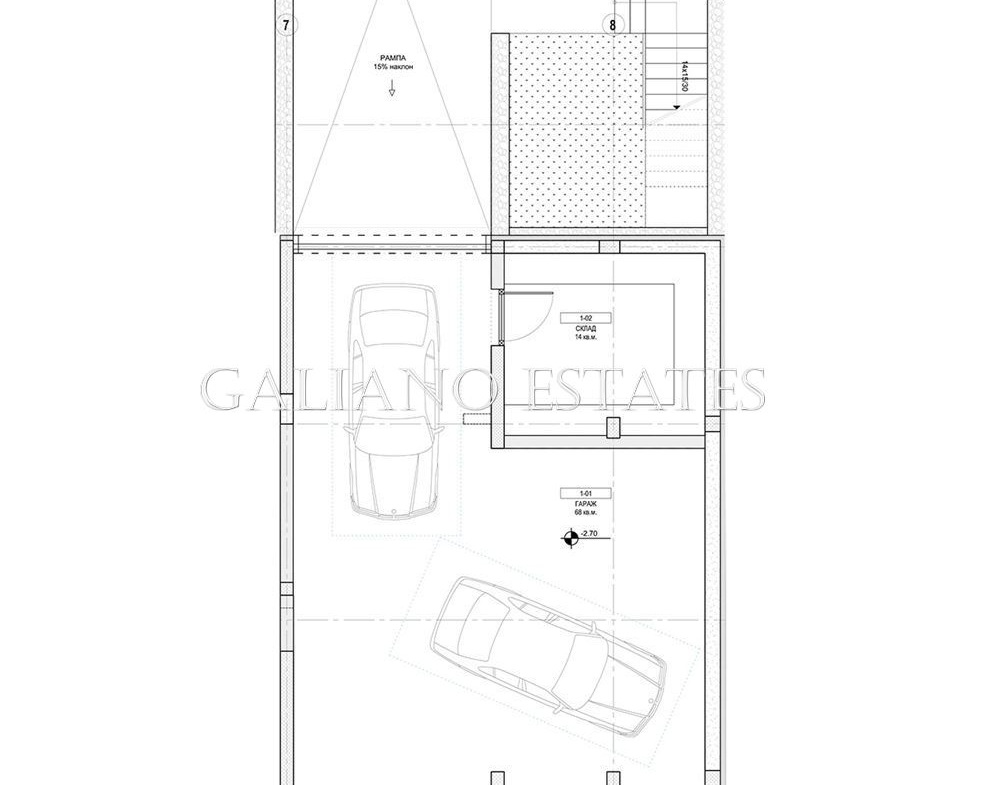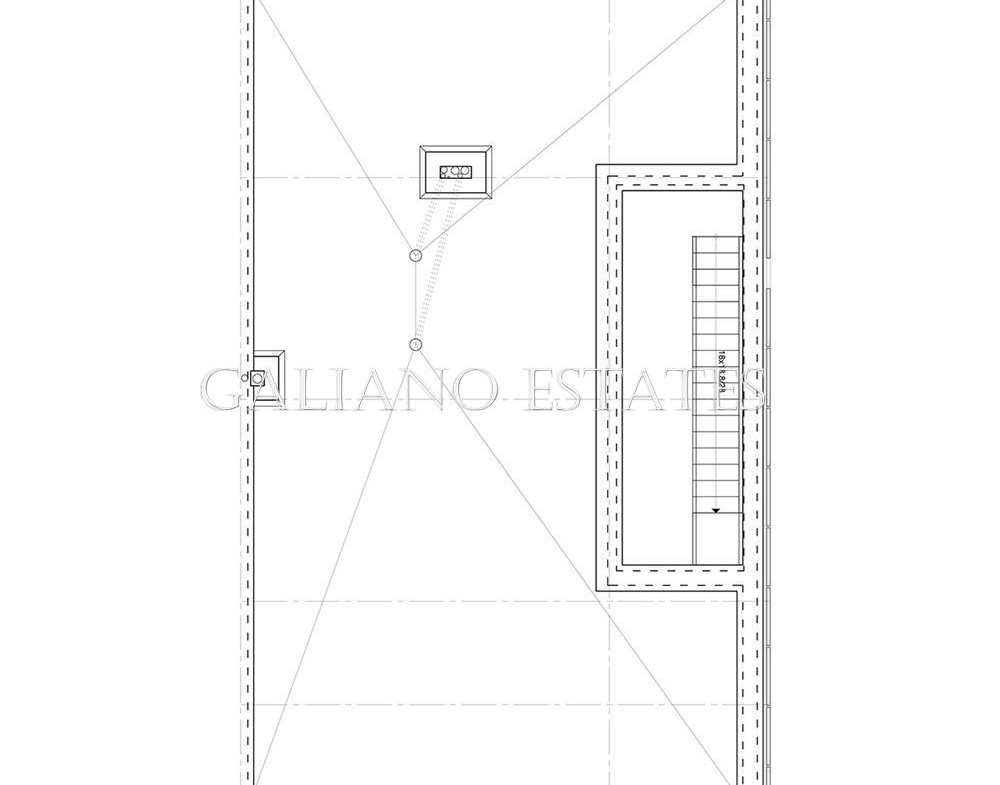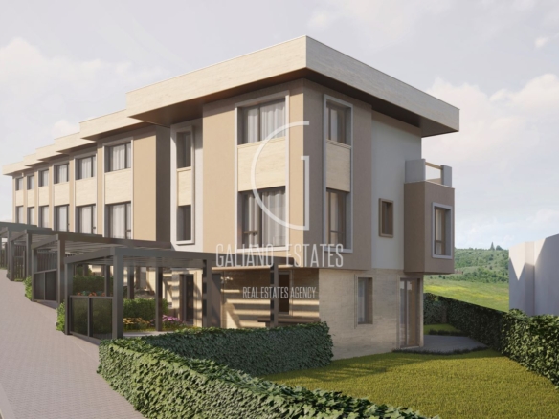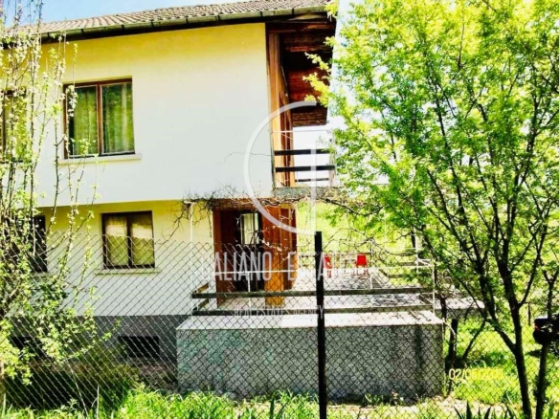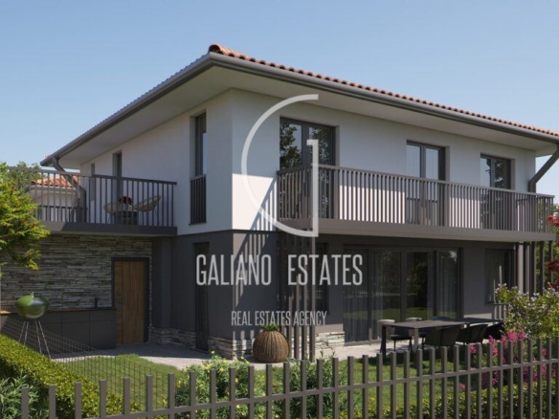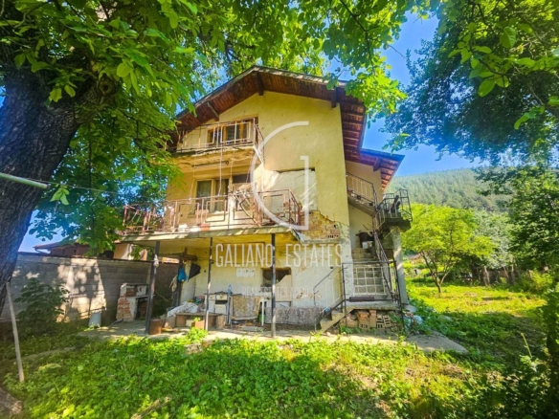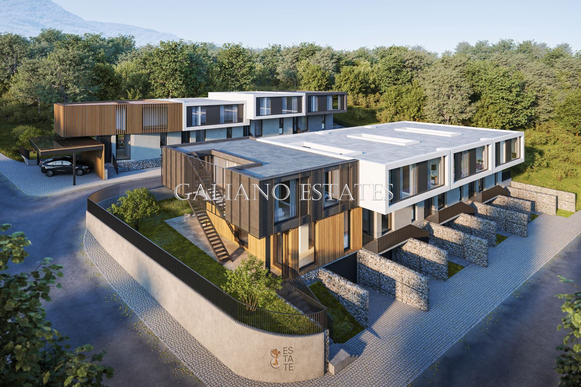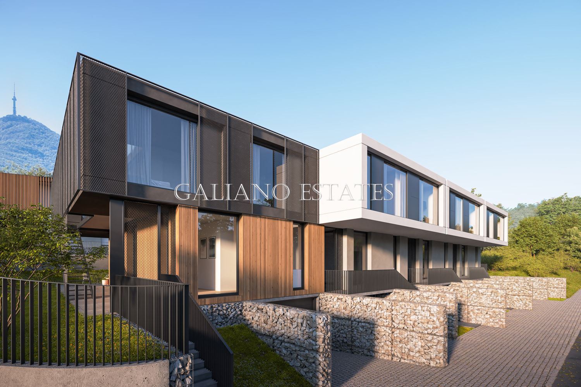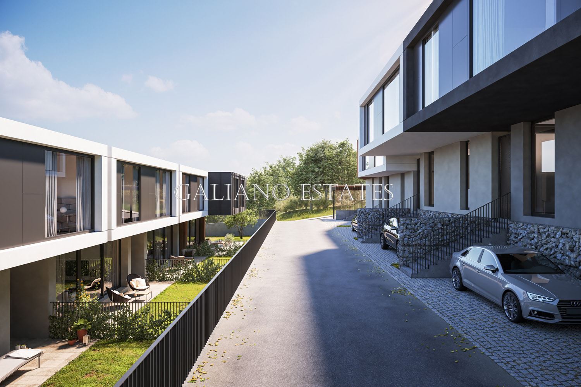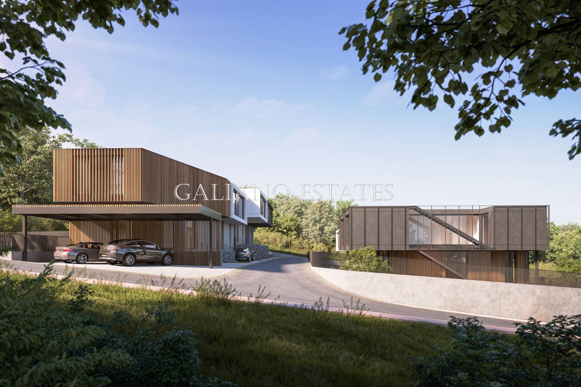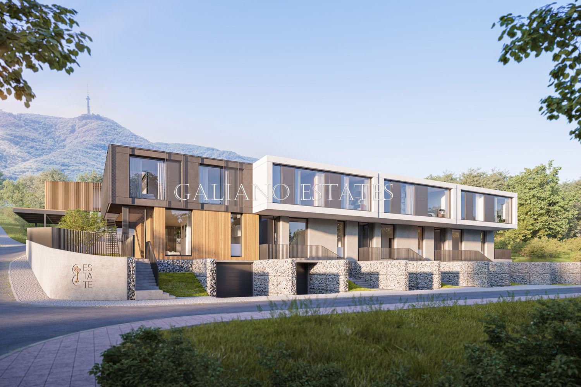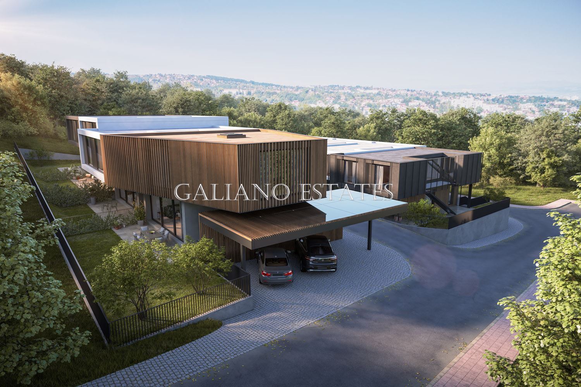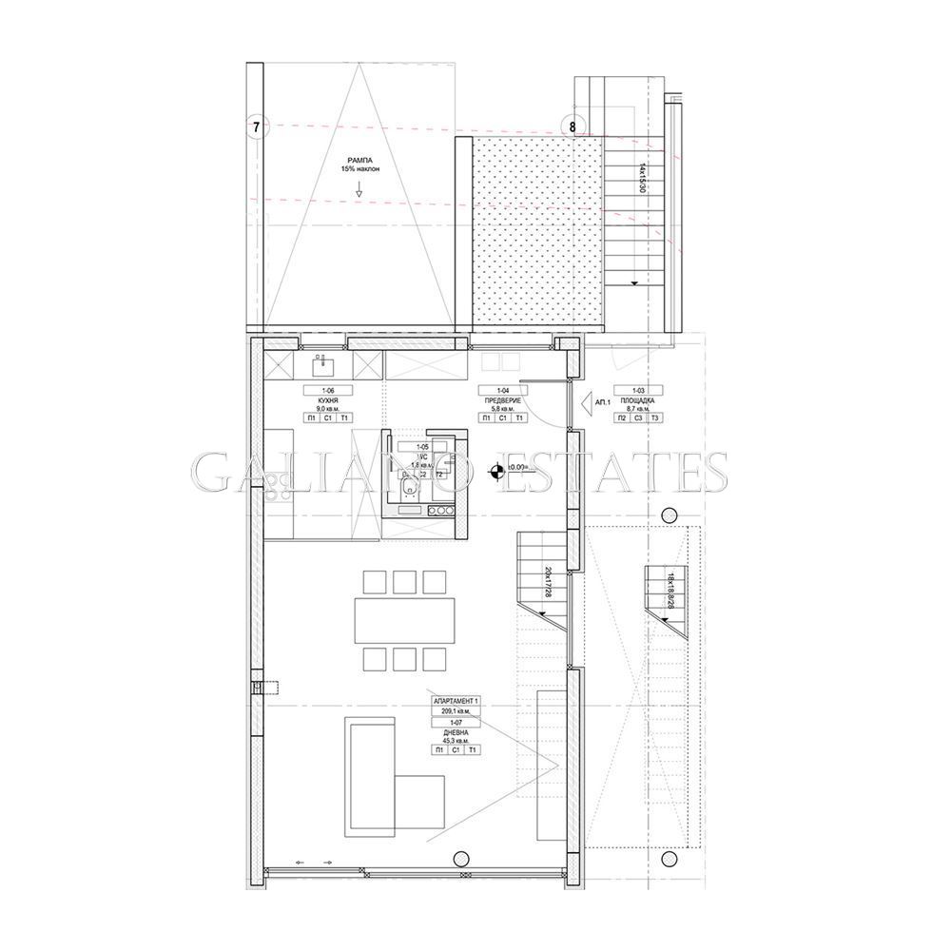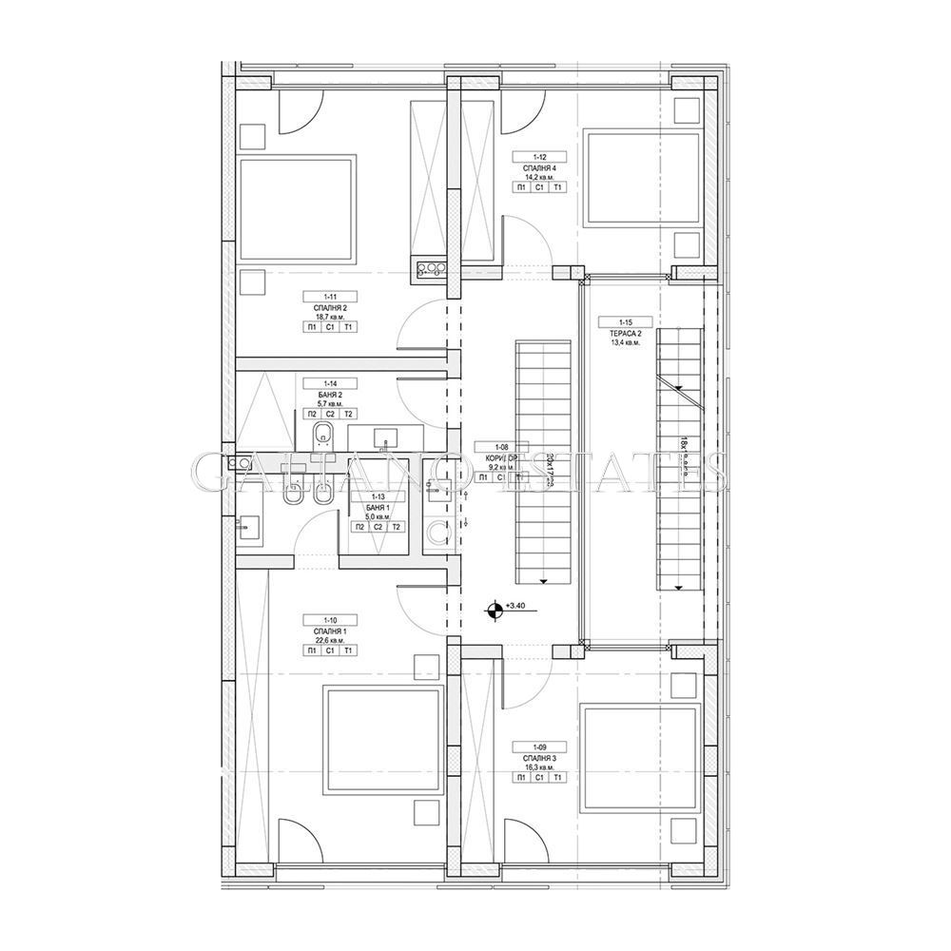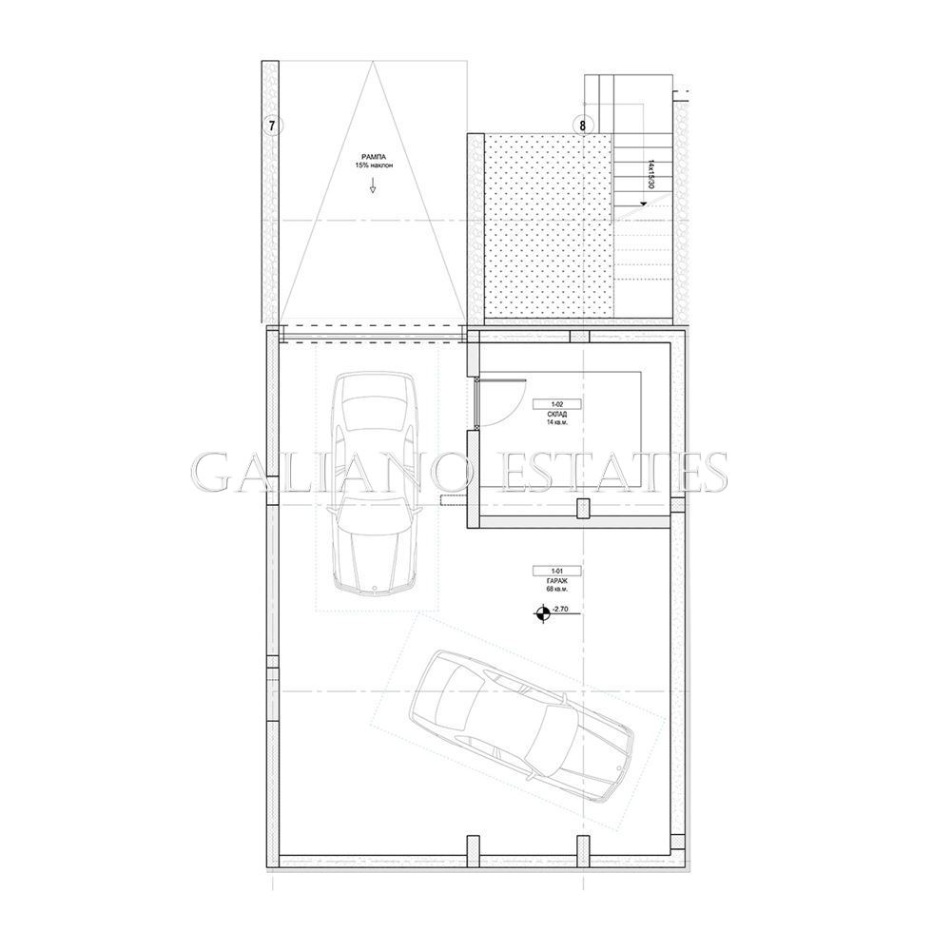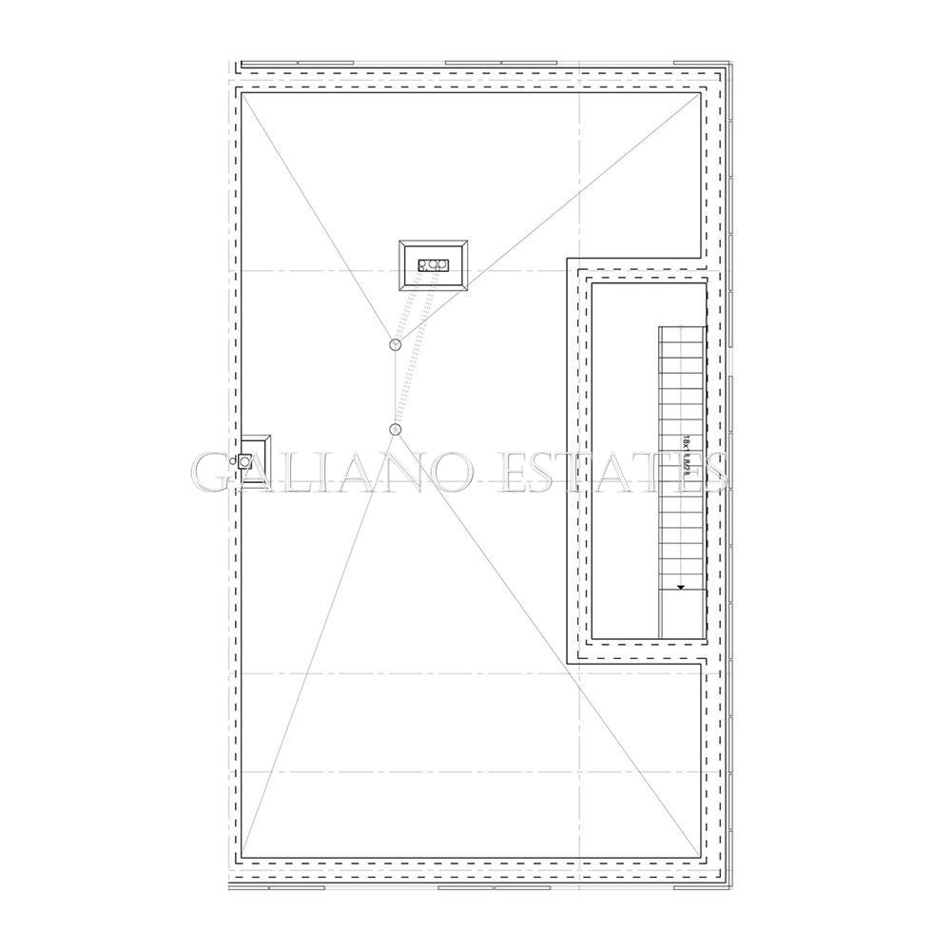Overview
- House
- 2024
Description
Galiano Estates is pleased to present the townhouse, situated in the southwestern part of the property. The house is designed with a south-facing yard, 2 above-ground residential floors, and 1 basement level with a garage for parking 2 cars and a technical room.
On the basement level with a height of 2.50 m, there is a garage for 2 cars and a technical room with a total built-up area of 96.3 sq.m.
On the first above-ground level with a height of 3.10 m, there are an entrance hall, a spacious living room with a dining area, a kitchen with a utility room, and a bathroom. Built-up area 84.6 sq.m. All glass constructions are French windows and cover the space from floor to ceiling. The veranda with an area of 16.8 sq.m. is situated to the south and east in front of the living room with direct access to an adjacent yard with an area of 39.4 sq.m. A second external access to the veranda and the yard is also provided by means of a passage parallel to the house.
An internal staircase leads to the second level of the house. On the second level, with a height between the finished floor and the ceiling of 2.90 m, there are 4 bedrooms, a utility room, a storage room, and 2 separate bathrooms with toilets. The built-up area of this level is 131.7 sq.m. All glass constructions are French windows and cover the space from floor to ceiling.
ROOF TERRACE Additional vertical communication in the house is provided via an external staircase with access to the roof terrace. The roof is flat with an area of 131.7 sq.m., finished with high-class thermal and waterproofing materials, with the possibility of finishing as a roof terrace with decking or slabs on a structure and revealing beautiful panoramic views.
The start for a permit for use - December 2024.
Construction stage - Act 14
The stated price is without VAT.
Details
- Offer ID: 387
- Price: 1,060,060 BGN €542,000
- Area: 313
- Bedrooms: 4
- Rooms: 5
- Baths: 3
- Year of construction: 2024
- Property type: House
- Offer type: Sales
- Floors: 3
- Price per sq.m.: 1732
- New construction: Yes
- Balconies (qty.): 2
- Toilets (qty.): 3
Address
- City Sofia
- Neighborhood Boyana
Similar properties
Townhouse in Bankya
- 684,541 BGN €350,000
Three-story house in Etropole - space, coziness and excellent location.
- 232,744 BGN €119,000
Modern house with a yard and a veranda in the village of Gorni Bogrov
- 680,629 BGN €348,000
Exclusive! House with a spacious yard in the village of Vrach, near Botevgrad
- 174,069 lv. €89,000
