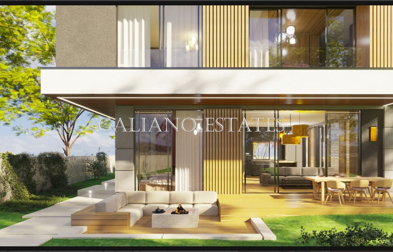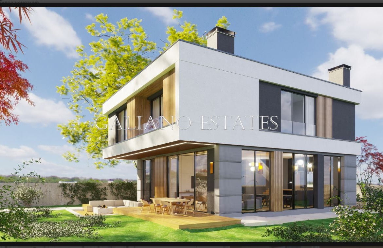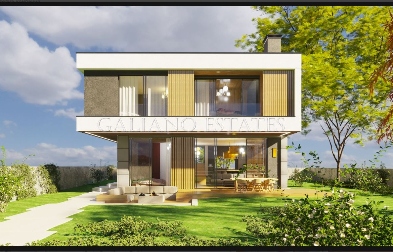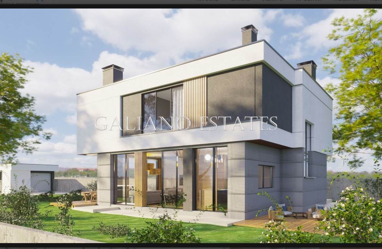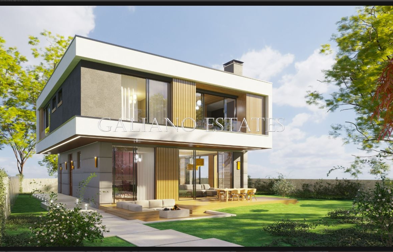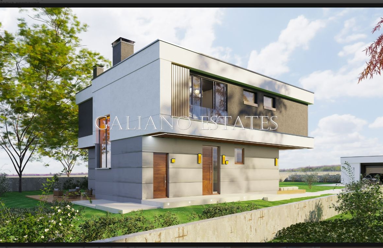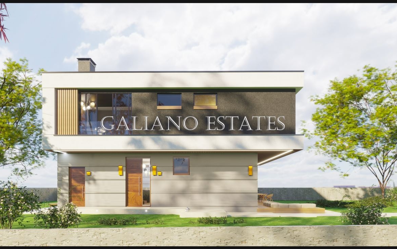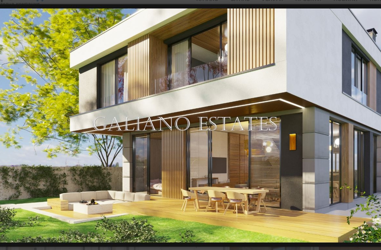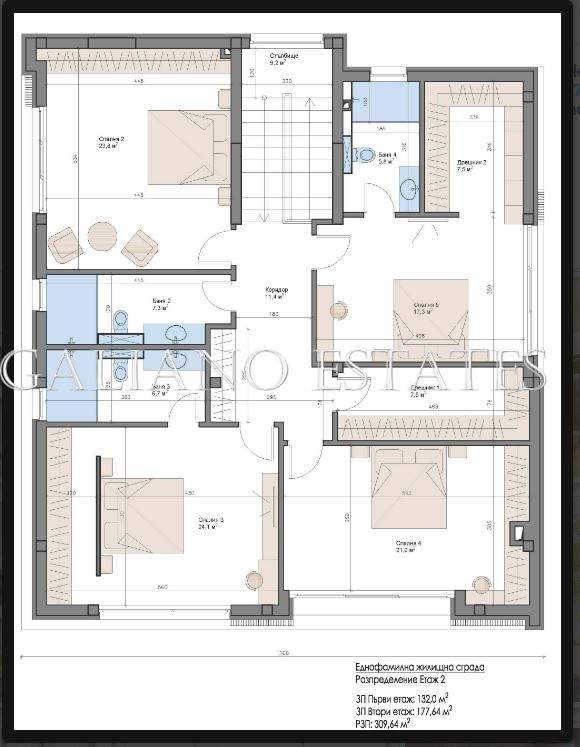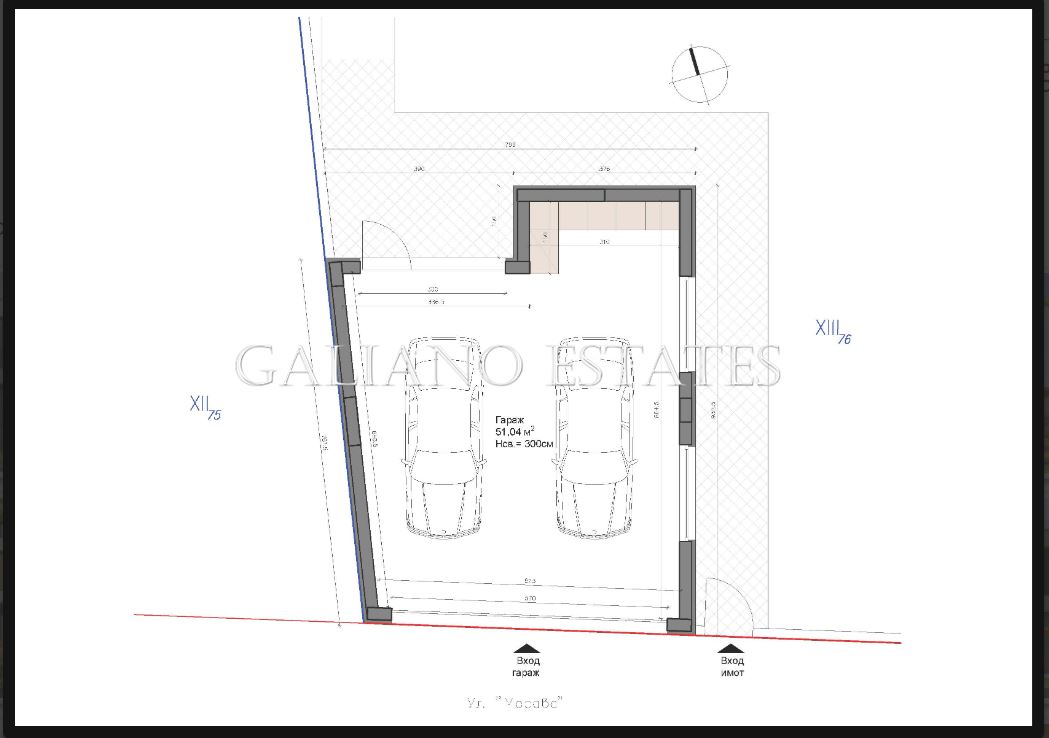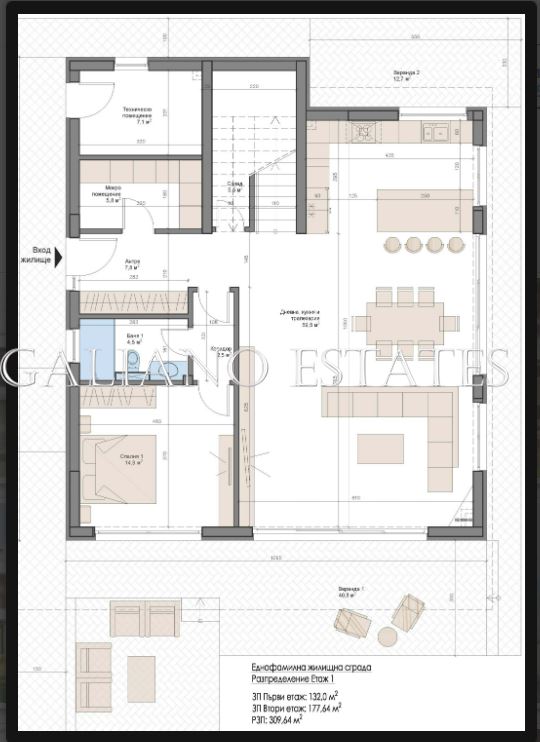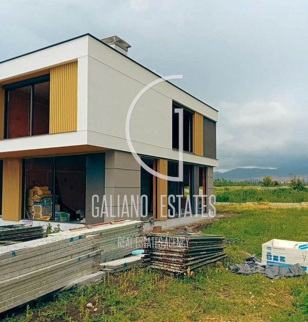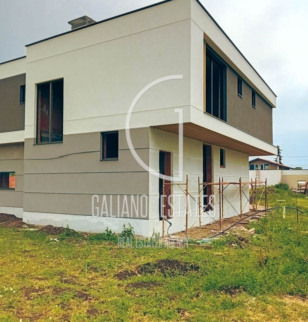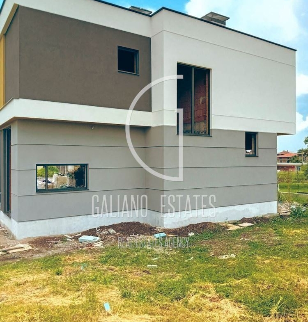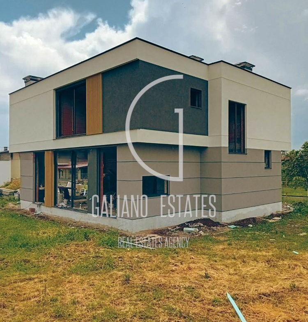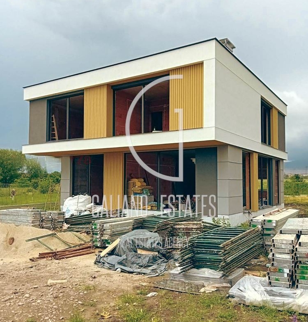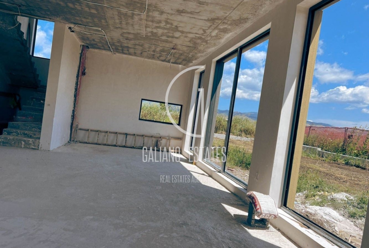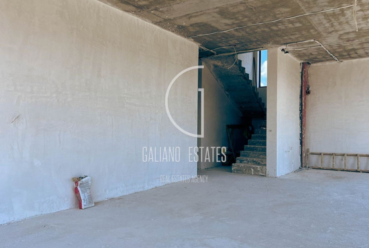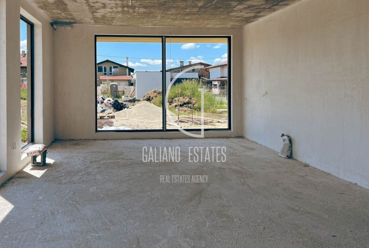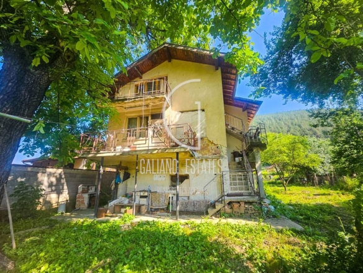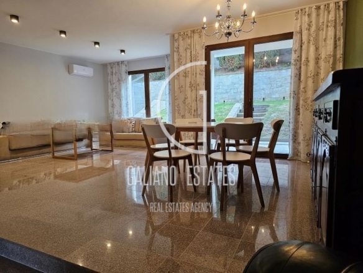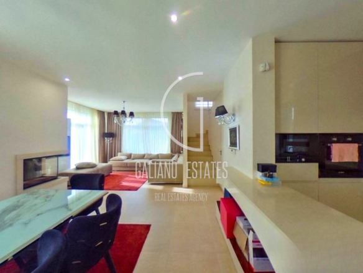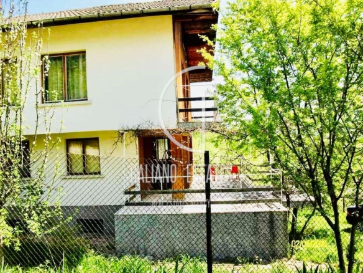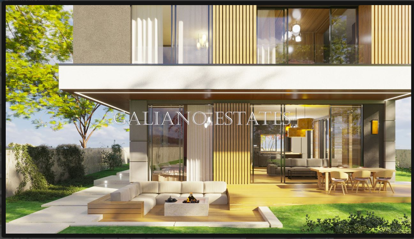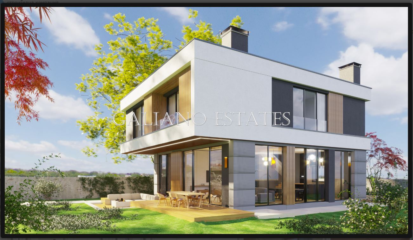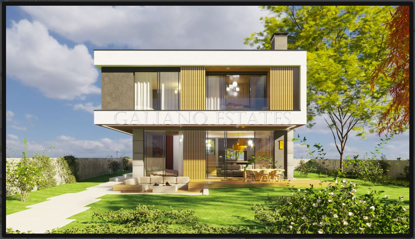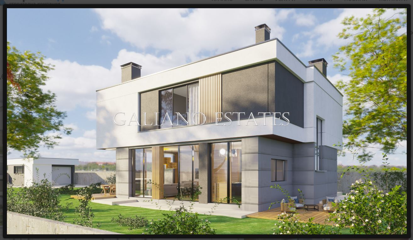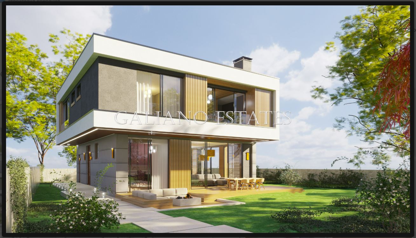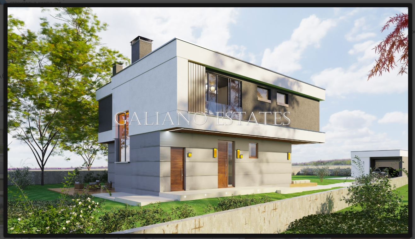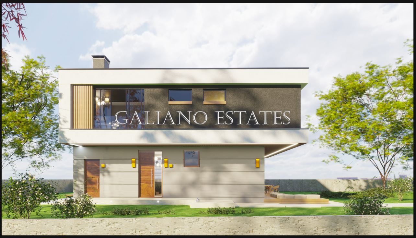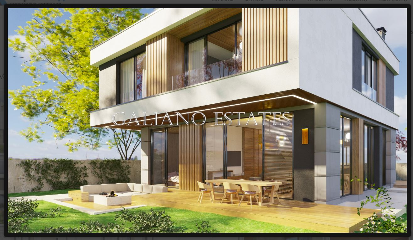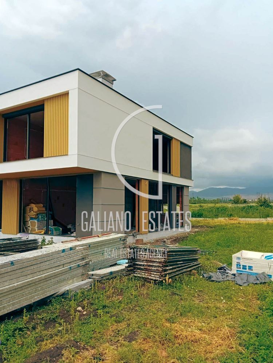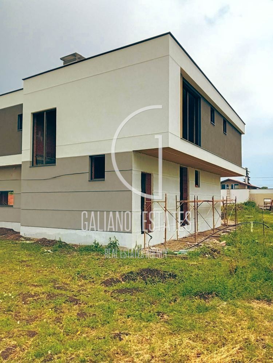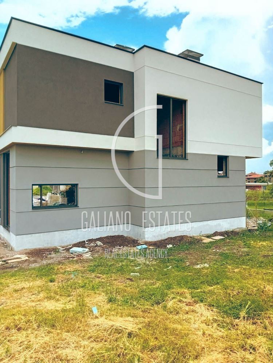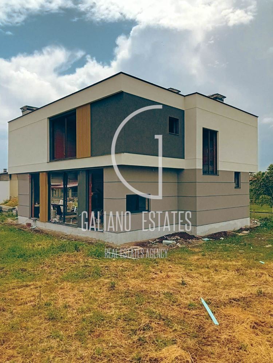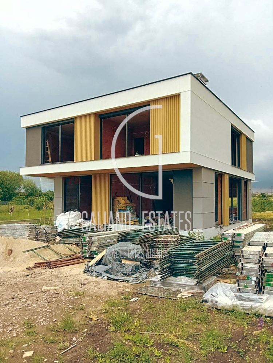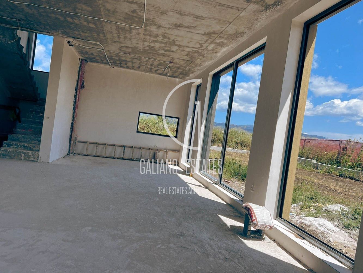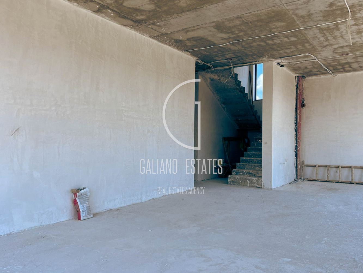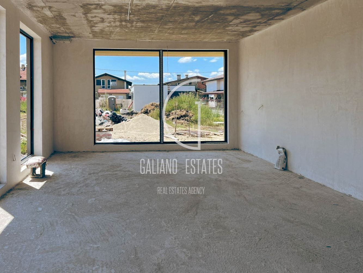Spacious and impressive house for sale in the village of Gorni Bogrov
Overview
- House
- 2023
Description
Galiano Estates presents to your attention a single-family, modern house for sale on two floors in the village of Gorni Bogrov, with a yard of one decare.
Degree of completion: reinforced concrete structure, bricks /WIENERBERGER/, thermal insulation 10 cm, the roof is flat with PVC membrane waterproofing, French windows with aluminum frames, with the best thermal insulation performance, triple glazing, high-efficiency glass, walls and floors are plastered and screeded, bathrooms are plugged, built plumbing and electrical installations, built-in underfloor heating with a heat pump included in the price, separate septic tank, the yard with a built-in irrigation system, high-class armored entrance door, 1 garage door.
Construction stages: Act 15, January 2024 completion of the project and issuance of Act 16.
Distribution:
Floor 1: entrance hall, technical room, wet room, storage room, living room with kitchenette and dining area, corridor, bathroom, bedroom, stairs leading to floor 2, veranda. The built-up area of floor 1 is 132 sq.m., its height is 350 cm.
Floor 2: corridor, 4 bedrooms, walk-in closet, 3 bathrooms, utility room, terrace. The built-up area of floor 2 is 178 sq.m., floor height 300 cm.
Garage: for two cars with a built-up area of 61 sq.m.
Details
- Offer ID: 863
- Price: €520,000 / 1,017,032 BGN
- Area: 371
- Yard area: 1373
- Bedrooms: 5
- Rooms: 6
- Year of construction: 2023
- Property type: House
- Offer type: Sales
- Floors: 2
- Price per sq.m.: 1402
- Bathroom with toilet (qty.): 4
Address
- City Sofia region
- Neighborhood Gorni Bogrov
Extras
Similar properties
Exclusive! House with a spacious yard in the village of Vrach, near Botevgrad
- €93,000/181,892 lv.
Wonderful house with a pool in Bankya
- €456,000 / 891,858 BGN
Impressive single-family house with a large yard in the Delta Hill complex
- €640,000/1,251,731 BGN
Three-story house in Etropole - space, coziness and excellent location.
- €119,000 / 232,744 BGN
