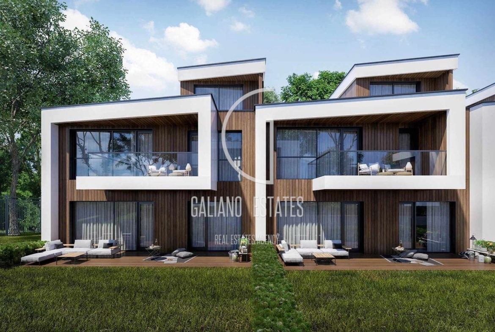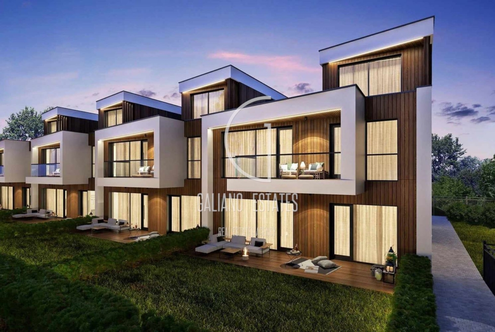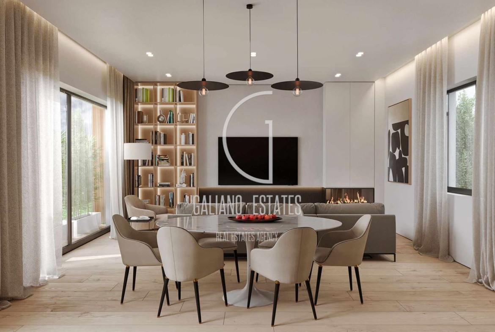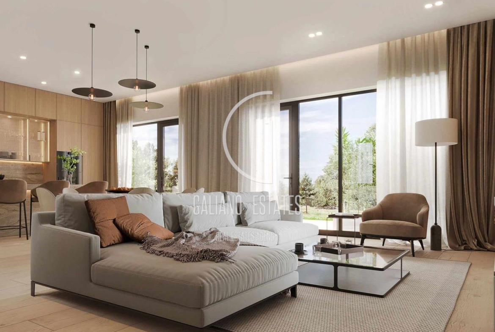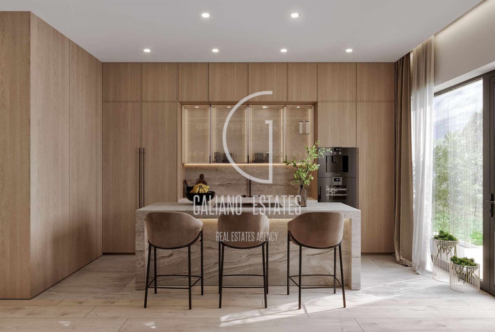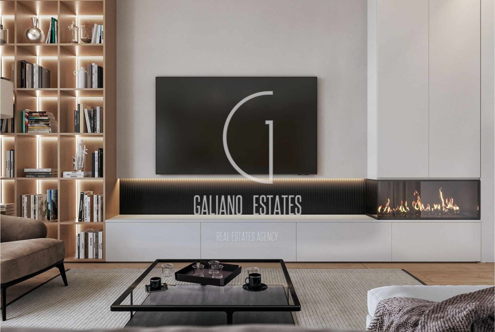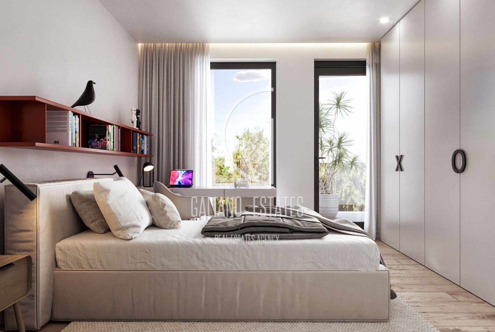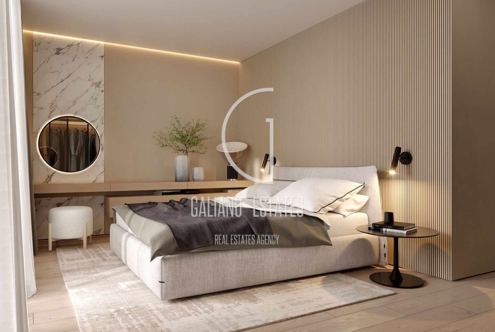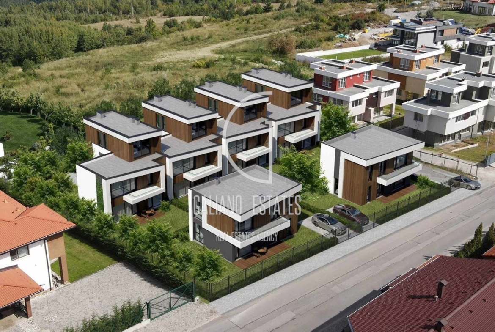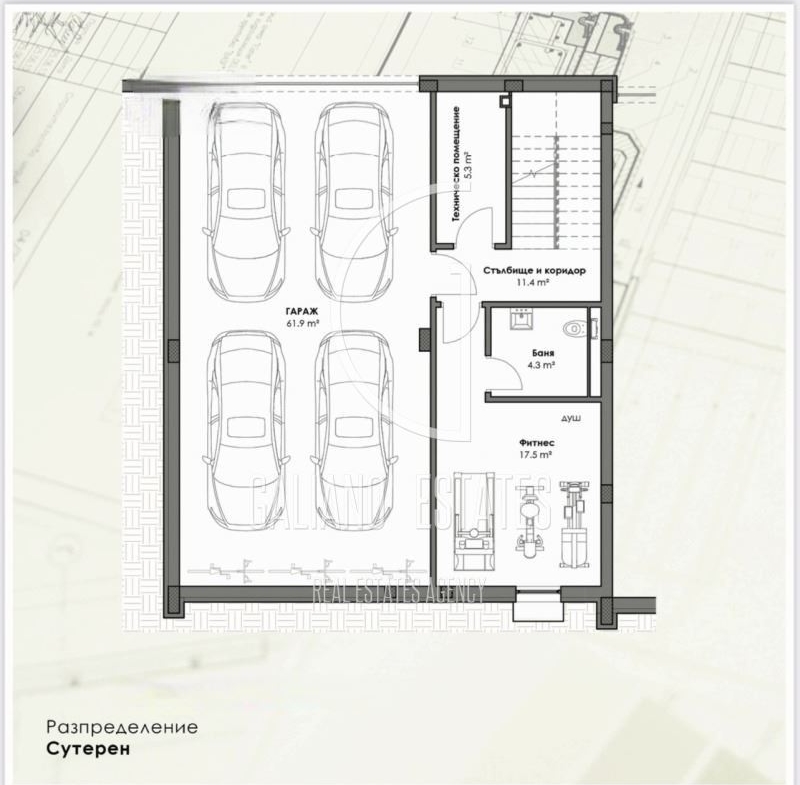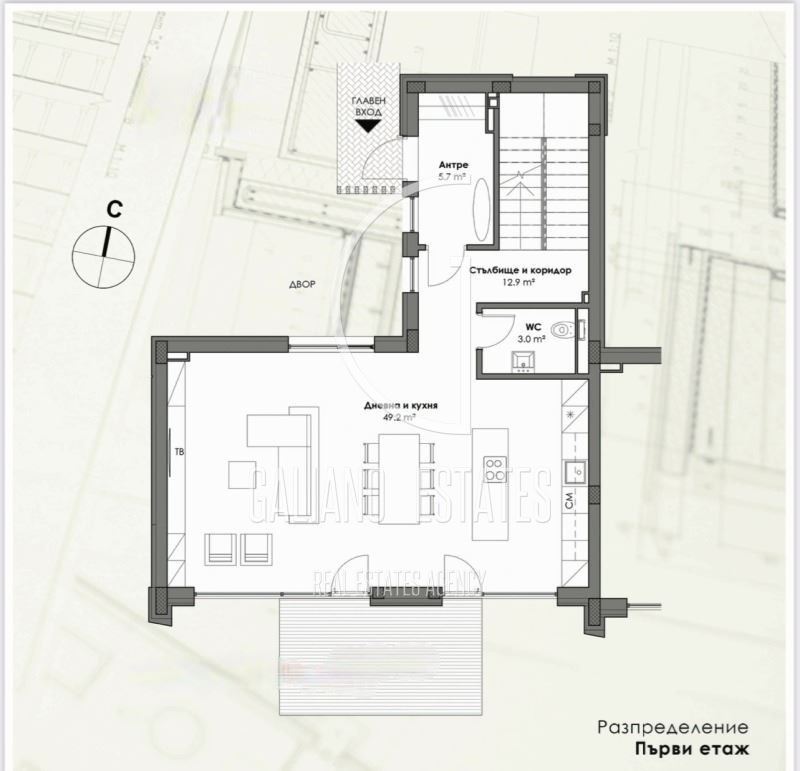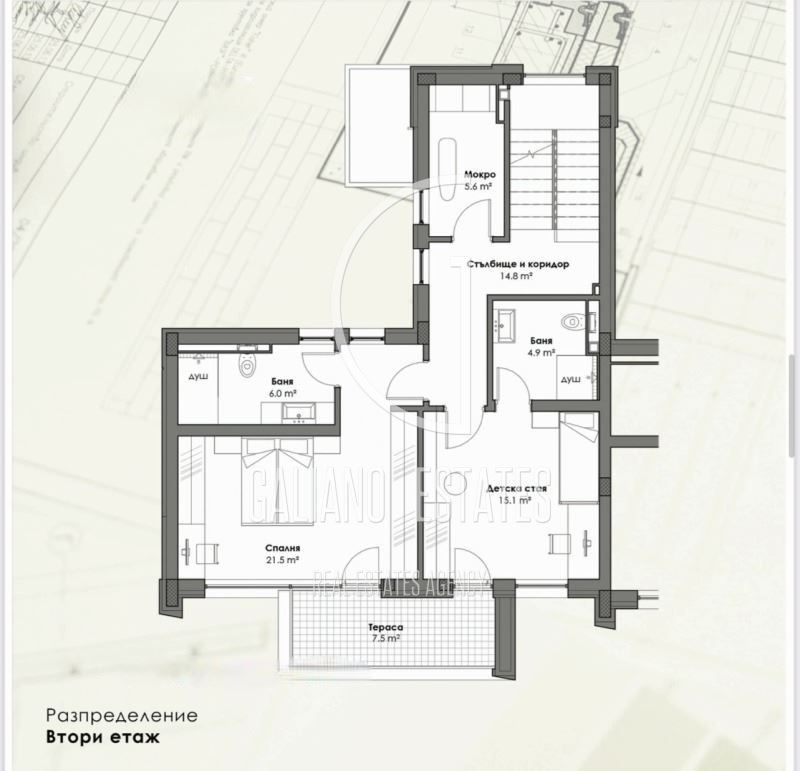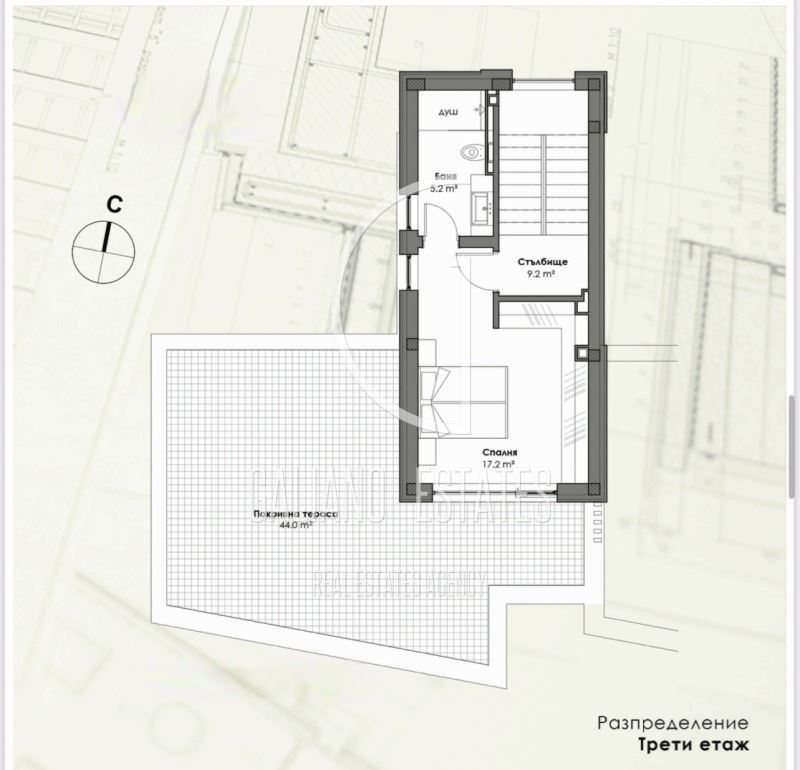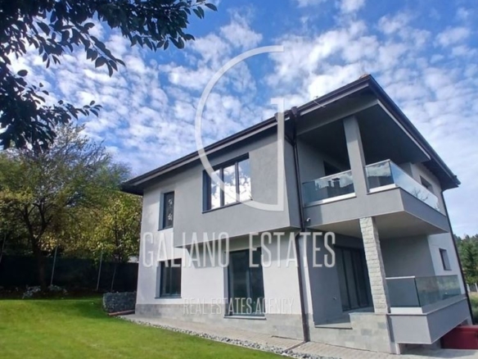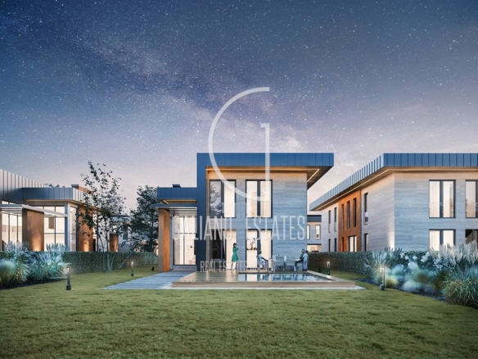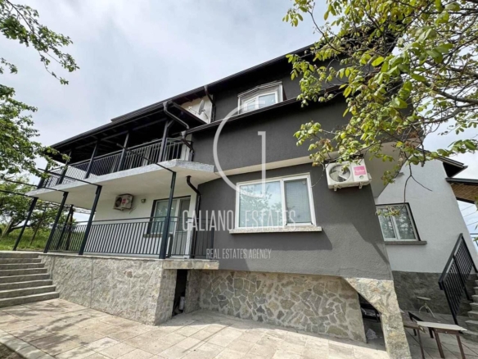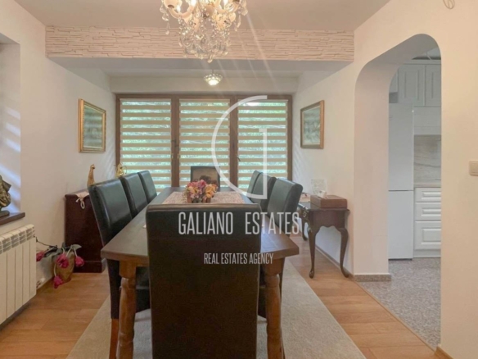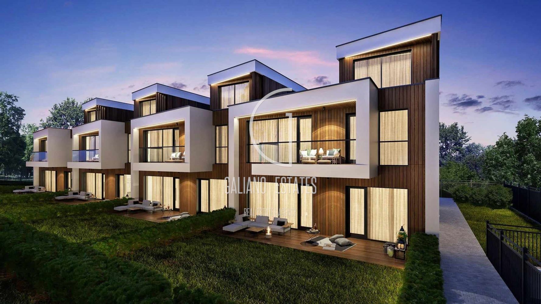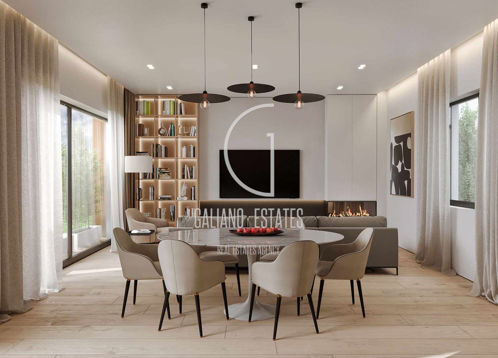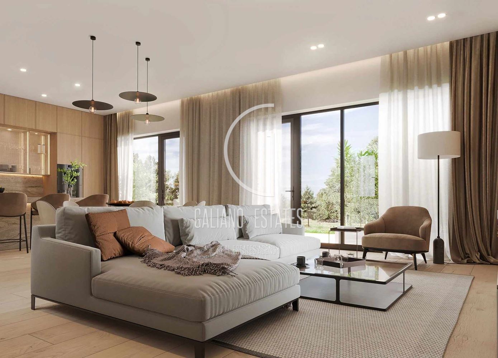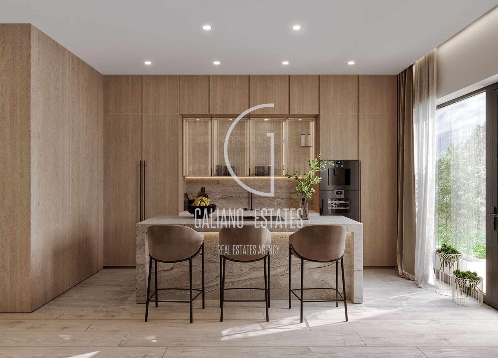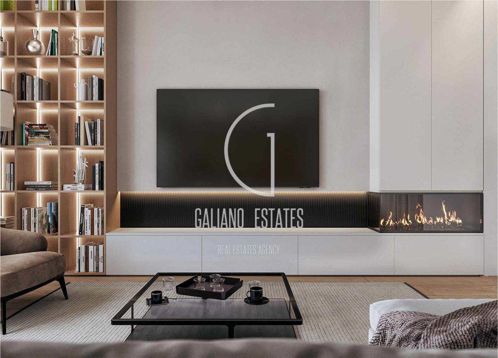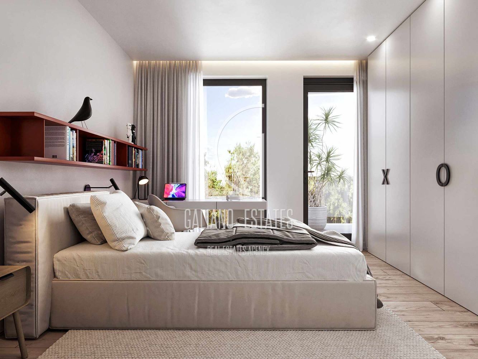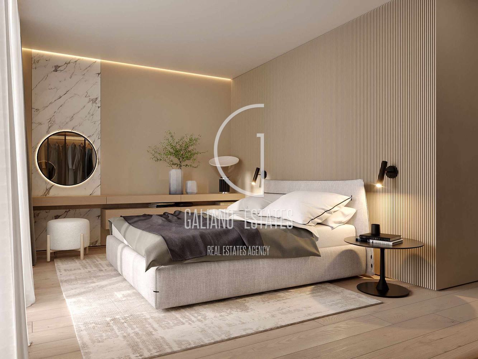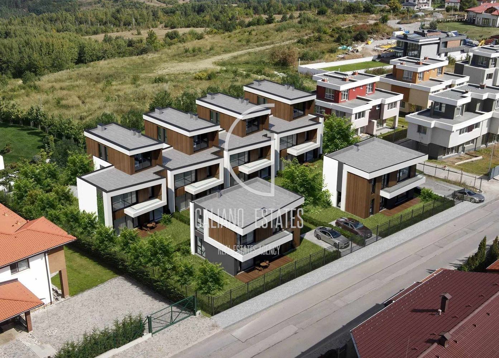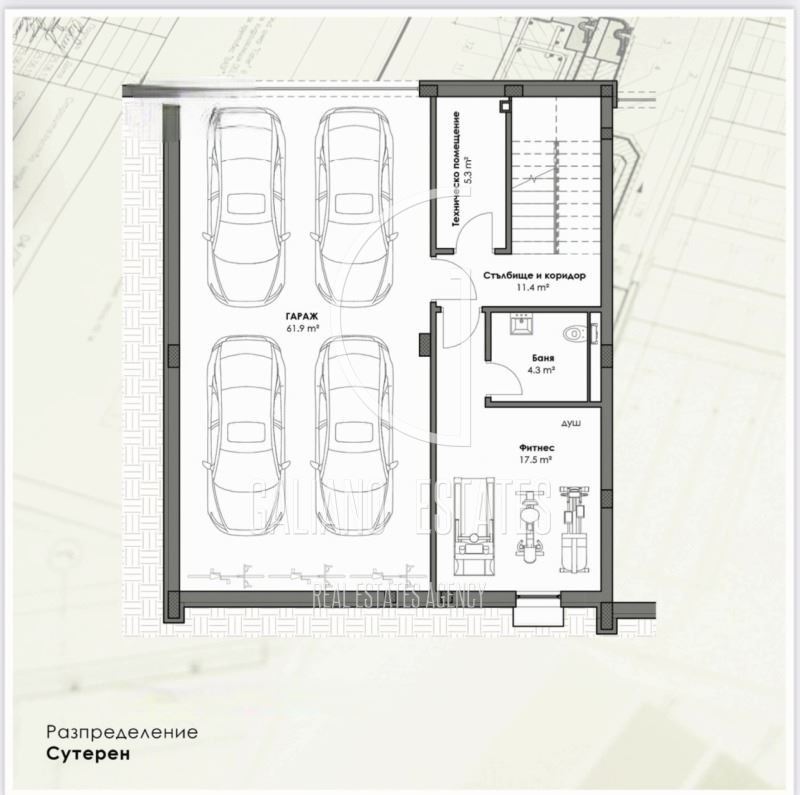New, modern house at the foot of Vitosha
- €930,000/1,818,922 lv.
Overview
- House
- 2026
Description
Galiano Estates is pleased to present you a house in a complex at the foot of Vitosha Mountain near the city with a panorama of the mountain, clean air and lots of sun.
Modern technologies and high-quality materials were used for its construction.
The house offers a functional layout, comfort, and personal space for each family member. Beautiful verandas and a private yard with rich landscaping complete the feeling of merging with nature. The property has 368 square meters of living space, arranged on three levels and an underground garage, with the following layout: through a private road you enter a garage for four cars, a fitness room, a utility room, and a bathroom. On the first level, you can enjoy a huge living room combined with a dining room and kitchen, a bathroom with a toilet, and a covered veranda that flows into a 165-square-meter evergreen yard. French windows, including those on the staircase, bring additional comfort and a feeling of endless space. The second level is a rest and sleep area – two large bedrooms, each with its own bathroom, a utility room, and a beautiful terrace. And we come to the most special third level – a huge bedroom with a bathroom and a 44-square-meter terrace, with a unique view for moments of privacy and relaxation. All this will be fully completed by the spring of 2026.
For maximum convenience for the new owners, some of the most successful and established interior designers have prepared a concept project for every corner of the home, which can be implemented.
Offer 3302
Details
-
Offer ID 3302
-
Price €930,000/1,818,922 BGN
-
Area 368
-
Yard area 300
-
Bedrooms 3
-
Rooms 5
-
Year of construction 2026
-
Property type House
-
Offer type Sales
-
Floors 3
-
Furniture Unfurnished
-
Type of construction Brick
-
Price per sq.m. 2527
-
Heating Local
-
New construction Yes
-
Balconies (qty.) 2
-
Bathroom with toilet (qty.) 5
Address
-
City: Sofia
-
Neighborhood: s. Bistritsa
Similar properties
Sells HOUSE, Sofia, Gorna Banya
- €650,000/1,271,290 lv.
Stylish single-family house
- €660,000/1,290,848 lv.
House in the village of Dragovishtitsa
- €380,000/743,215 BGN
Stylish house for rent in Bistritsa village
- €3,000/5,867 lv.
