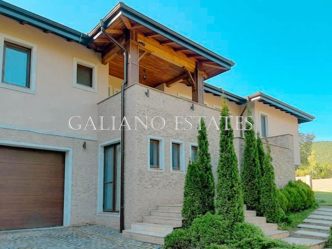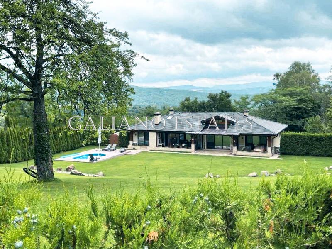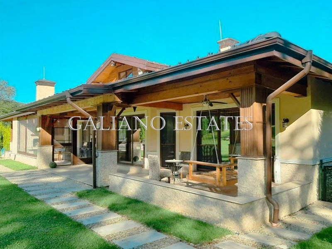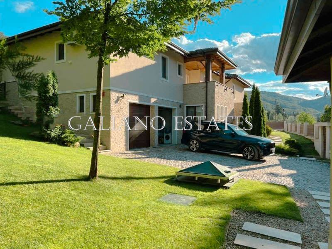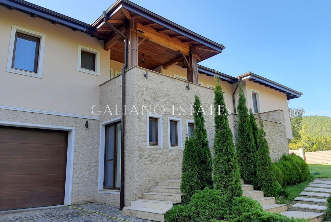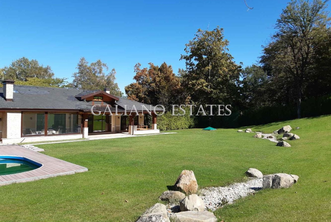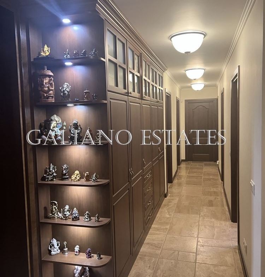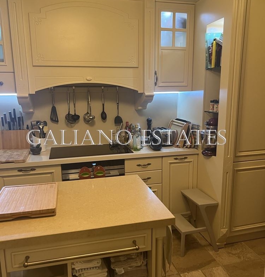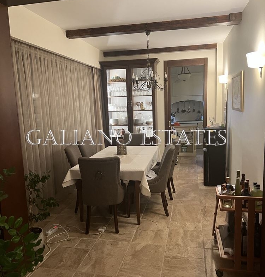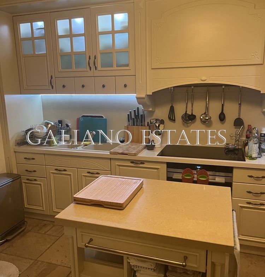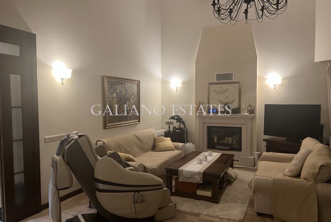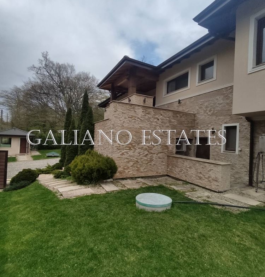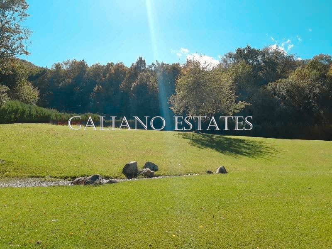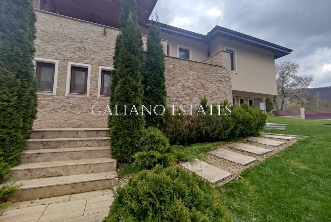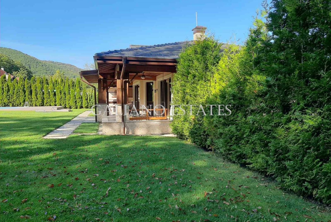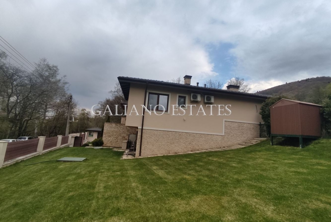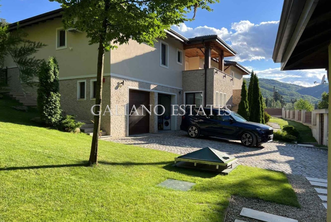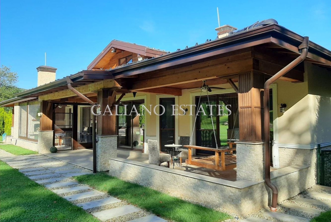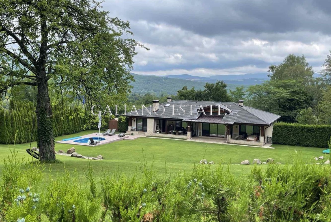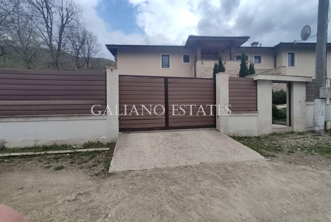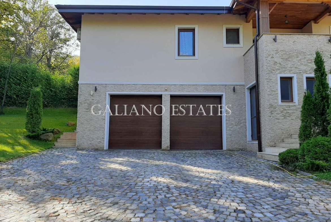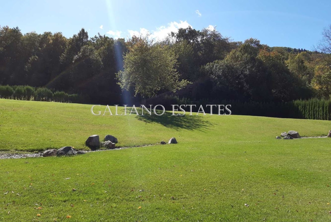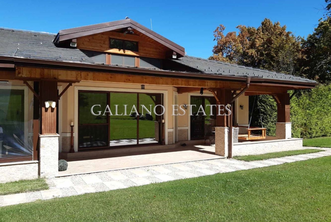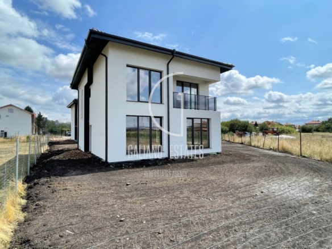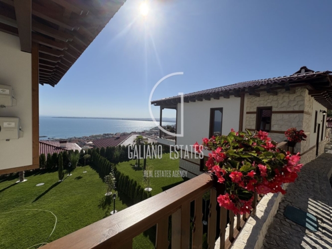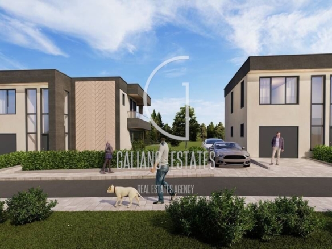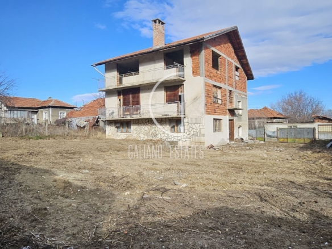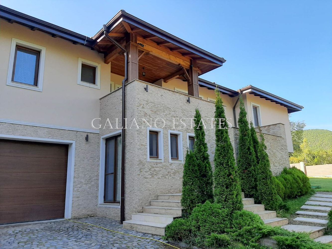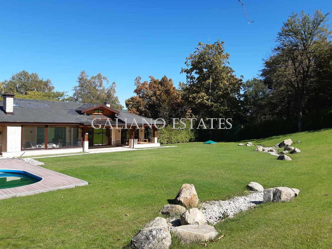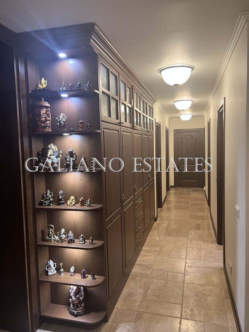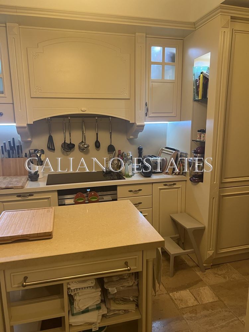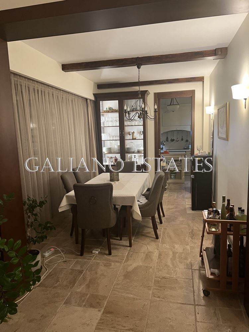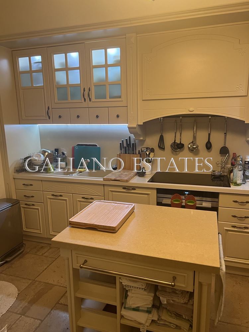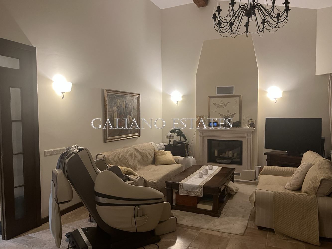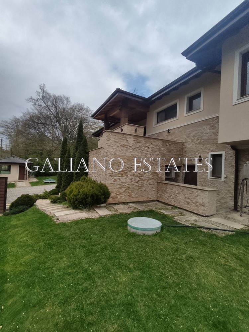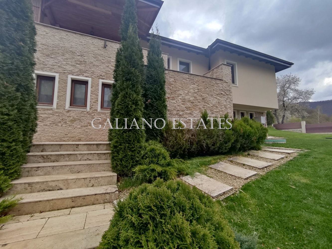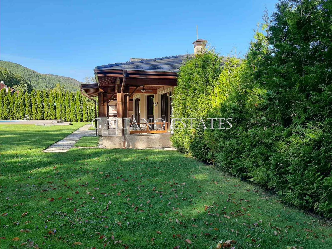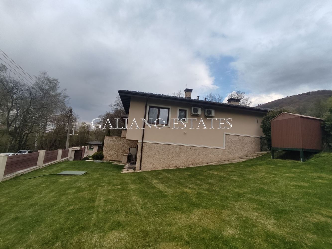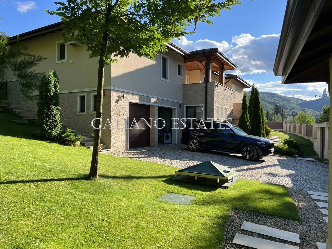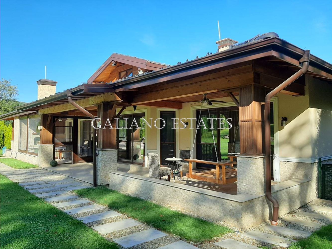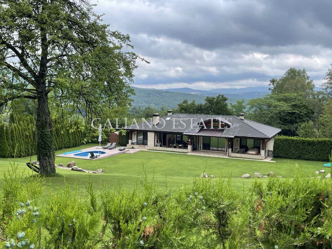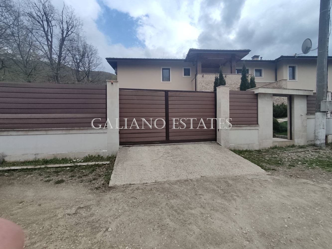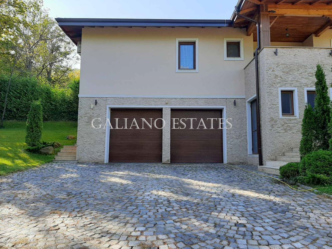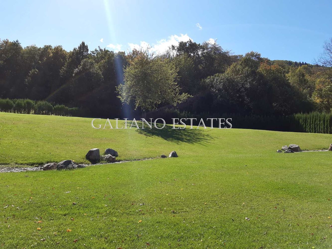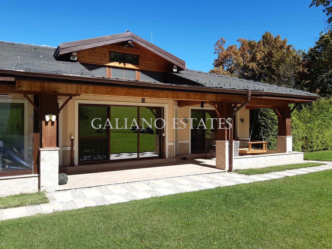Luxurious, new house for sale near Borovets resort
- 1,271,290 BGN €650,000
- 1,271,290 BGN €650,000
Overview
- House
- 2018
Description
Galiano Estates is pleased to offer you a beautiful and modern house, located on a property in the area of Sveti Spas Dolna Banya.
The property is a new construction (2018) built with high-class building materials.
The house has two levels, with a beautiful facade, bright and spacious rooms, and an excellent functional layout. The yard has an area of 3838 sq.m, beautifully landscaped with ryegrass and ornamental trees. The house has year-round access, a comfortable distribution of the living area, and a richly landscaped yard with landscape design. An extremely elegant new home with modern amenities that can satisfy even the most refined taste.
The house has two levels: a basement /partially buried/ and a first floor.
The basement faces the street. The basement houses:
– large two-car garage – 63 sq. m.
– fitness – 15 sq.m.
– two storage rooms – 11 and 2.25 sq. m.
– boiler room – 19 sq.m.
– bathroom with toilet – 4.60 sq. m.
– corridor and internal staircase to the first floor of the house.
On the first floor of the house are located:
– spacious living room /29.19 sq.m./ connected to a dining room /13.08 sq.m./;
– kitchen /9.01 sq.m./ with adjacent pantry /3.05 sq.m/.
– master bedroom /17.50 sq.m./ with a separate walk-in closet /12.90 sq.m./ and a private bathroom with toilet /9.64 sq.m./. The master bedroom is separated from the rest of the house – it has a separate entrance with a designated corridor.
– two separate bedrooms with an area of 18 sq.m. and 17.11 sq.m.
– two bathrooms with a toilet with areas of 4.29 sq.m. and 4.50 sq.m.
– bathroom with an area of 6.75 sq. m.
Covered terrace with barbecue with an area of 58.70 sq.m.
There is a built outdoor swimming pool in the yard, which is heated.
The price is without VAT!
Details
-
Offer ID 1468
-
Price 1,271,290 BGN €650,000
-
Area 468
-
Yard area 3838
-
Bedrooms 3
-
Rooms 4
-
Year of construction 2018
-
Property type House
-
Offer type Sales
-
Floors 2
-
Price per sq.m. 1389
-
New construction Yes
-
Bathroom with toilet (qty.) 3
Address
-
City: Sofia region
-
Neighborhood: Dolina Banya
Similar properties
Cozy single-family house in the town of Kostinbrod
- 682,585 лв. €349,000
Luxury twin house with picturesque view in Sveti Vlas
- 722,875 BGN. €369,600
Modern house with an impressive view of Vitosha - Gurmazovo village
- 645,424 BGN €330,000
House near Borovets and Malyovitsa
- 293,375 BGN €150,000
