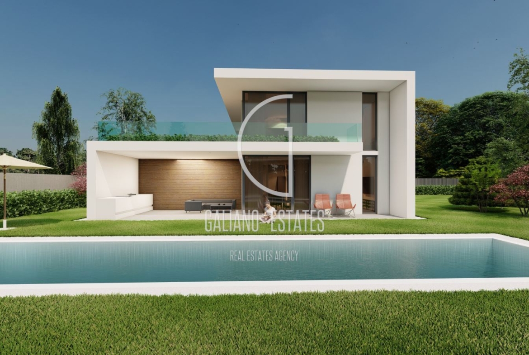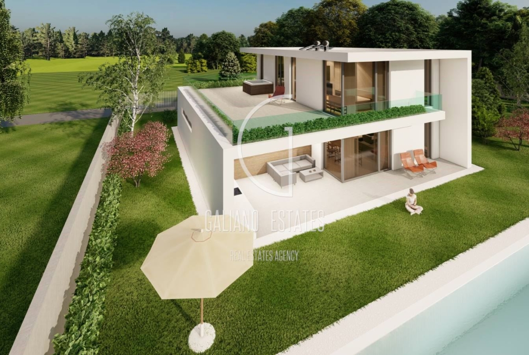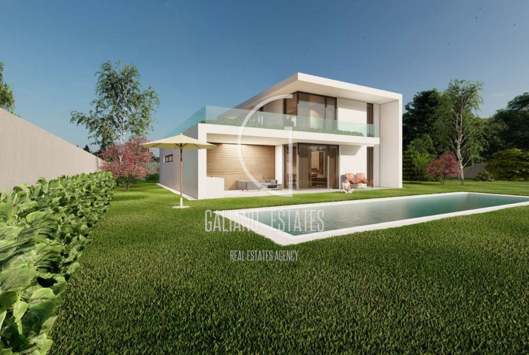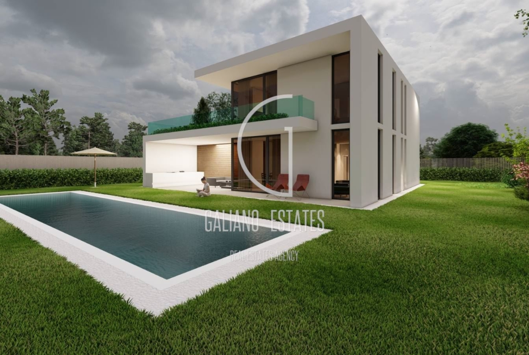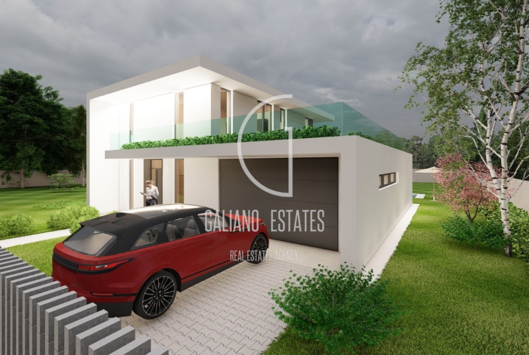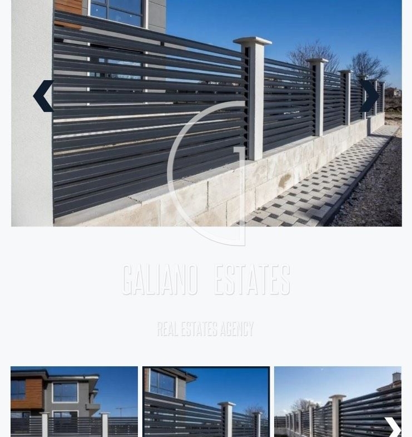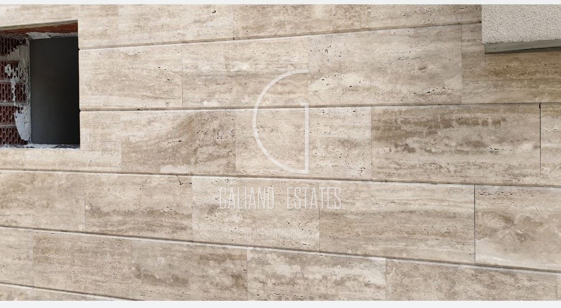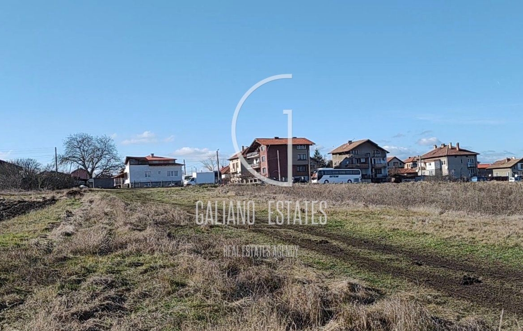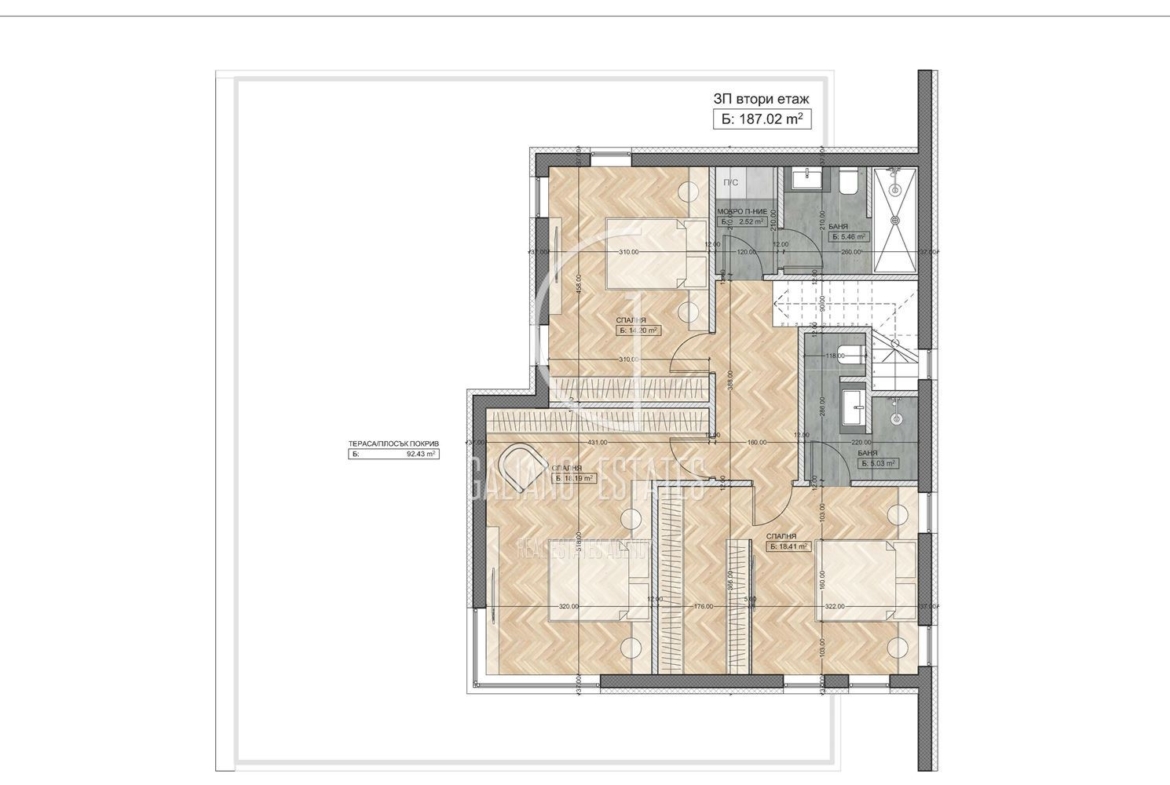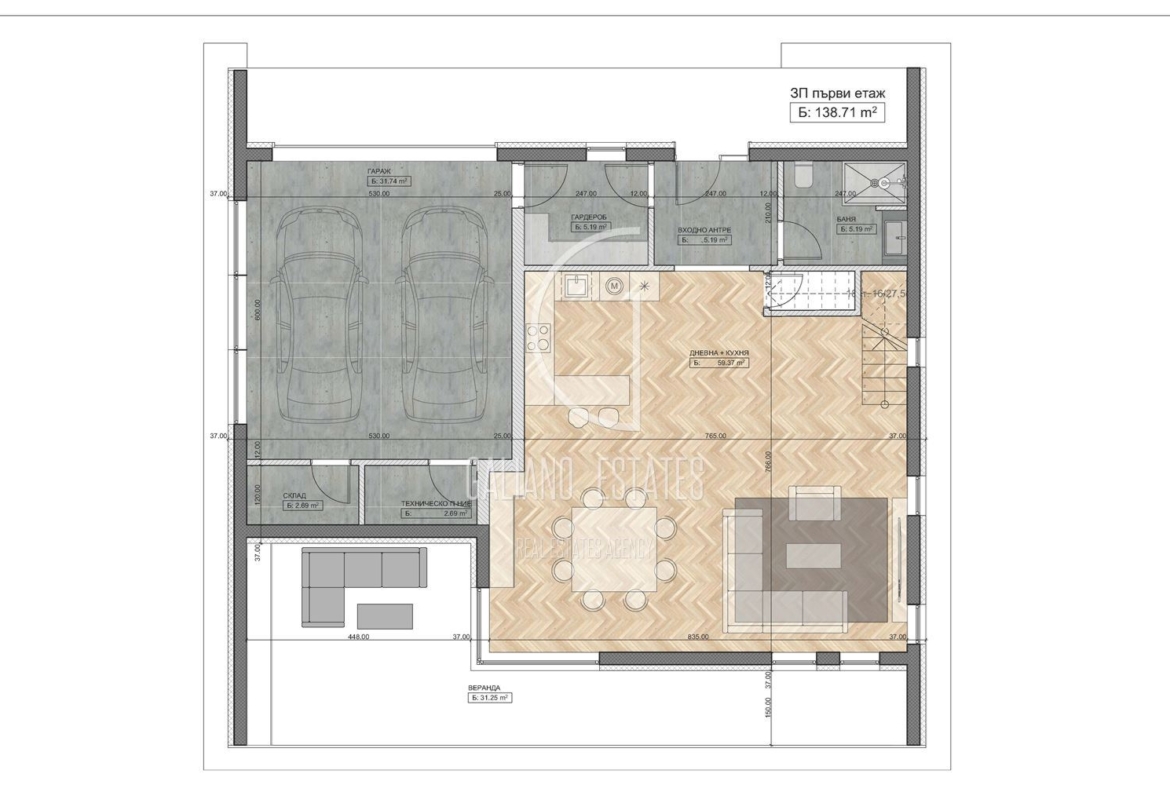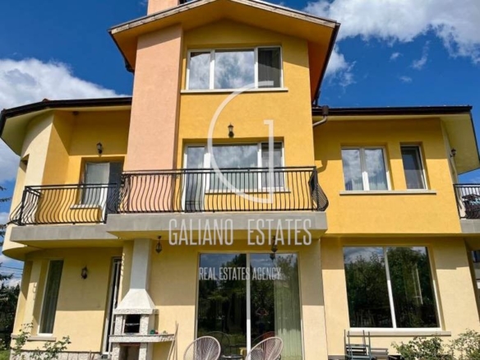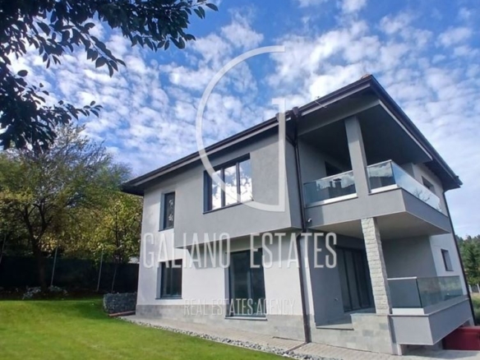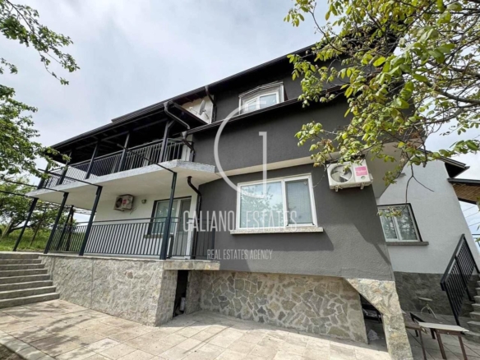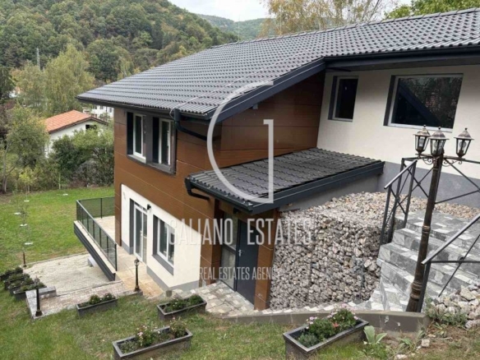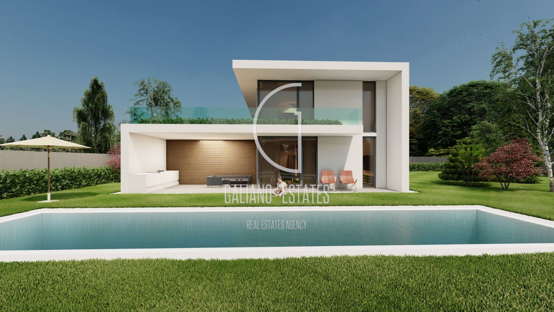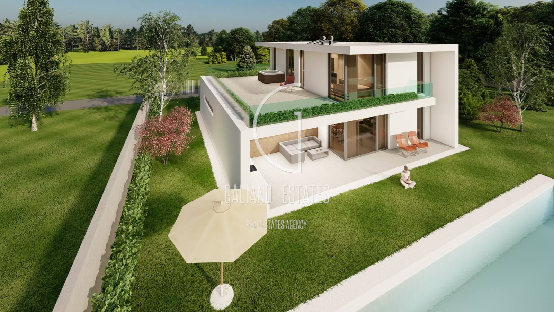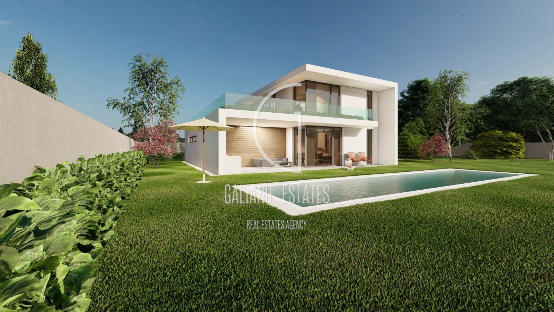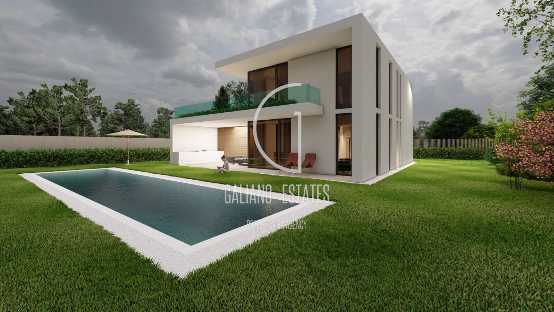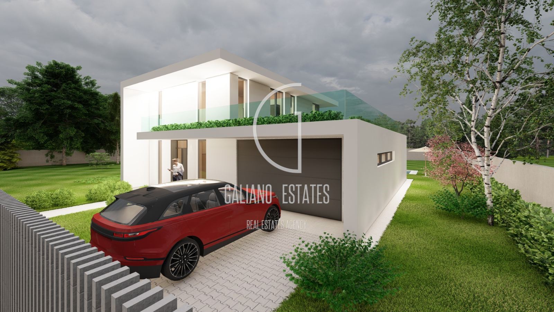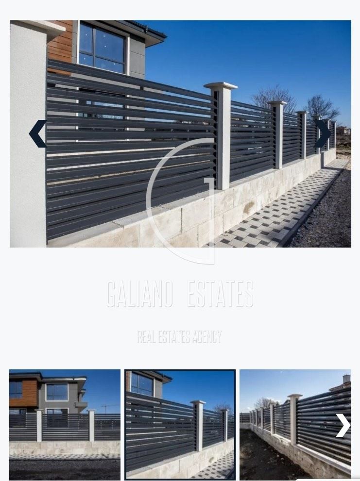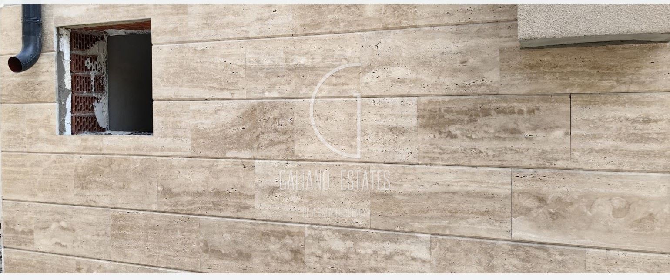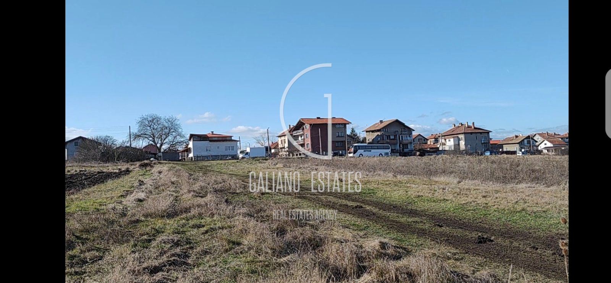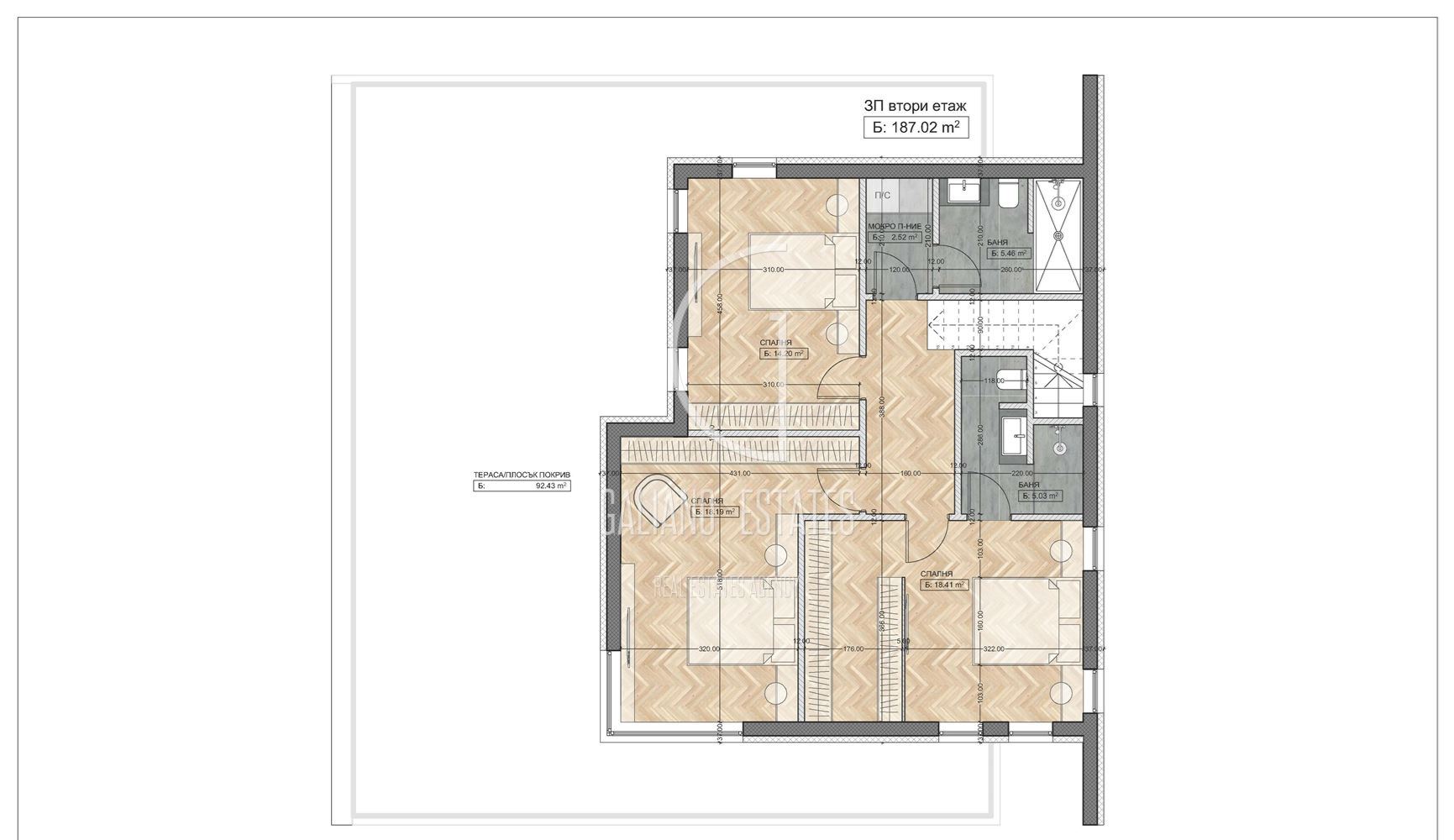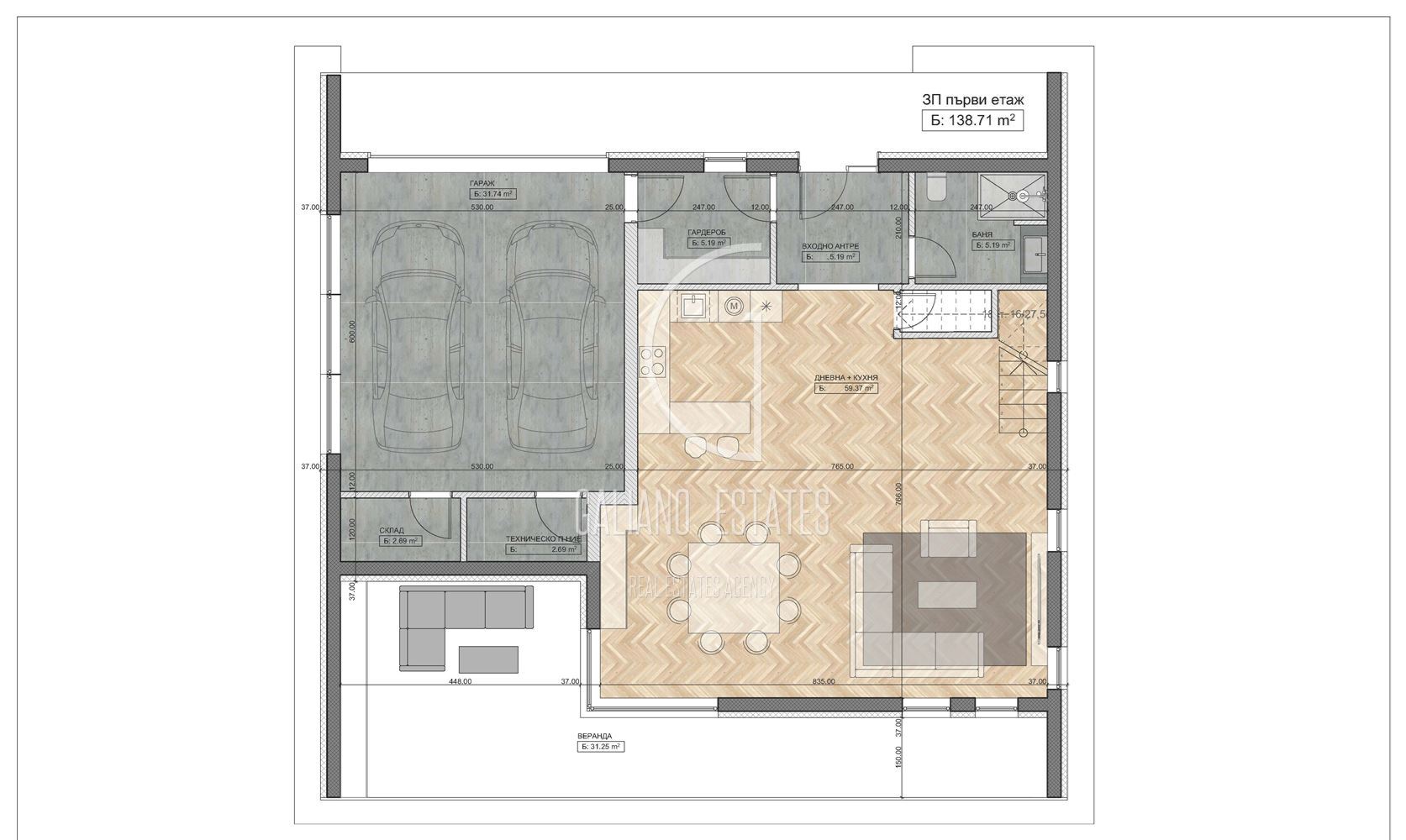Luxury single-family house in the city of Kostinbrod
- 664,982 BGN €340,000
- 664,982 BGN €340,000
Overview
- House
- 2024
Description
Galiano Estates offers a single-family residential building in the city of Kostinbrod, in a separate regulated land plot with an area of 500 sq.m.
GFA-320 sq.m.
The house has two floors with the following layout:
First floor - large living room with dining area, bathroom with toilet, utility room, corridor, veranda, garage with a warm connection
Second floor - three bedrooms, large terrace, bathroom with toilet and corridor.
The house is being built with high-quality materials!
Complete insulation system - Baumit. Five-chamber PVC windows - REHAU, with triple glazing. Terraces and window sills - granite. The facade of the house will be made with materials such as stone, HPL and mineral plaster. It will have a solid fence, electric gate and electric roller shutter for the garage.
School, kindergartens, and a bus stop near the property.
Expected project completion at the end of 2025.
Details
-
Offer ID 2829
-
Price 664,982 BGN €340,000
-
Area 320
-
Yard area 500
-
Bedrooms 3
-
Rooms 4
-
Year of construction 2024
-
Property type House
-
Offer type Sales
-
Floors 2
-
Furniture Unfurnished
-
Type of construction Brick
-
Price per sq.m. 1062
-
Heating Local
-
New construction Yes
-
Balconies (qty.) 2
-
Bathroom with toilet (qty.) 2
Address
-
City: Sofia region
-
Neighborhood: Kostinbrod
Similar properties
Unique house in Bankya
- 1,760,247 lv. €900,000
Sells HOUSE, Sofia, Gorna Banya
- 1,271,290 BGN €650,000
House in the village of Dragovishtitsa
- 743,215 BGN €380,000
Sells HOUSE, Sofia, Vladaia village
- 1,269,334 lv. €649,000
