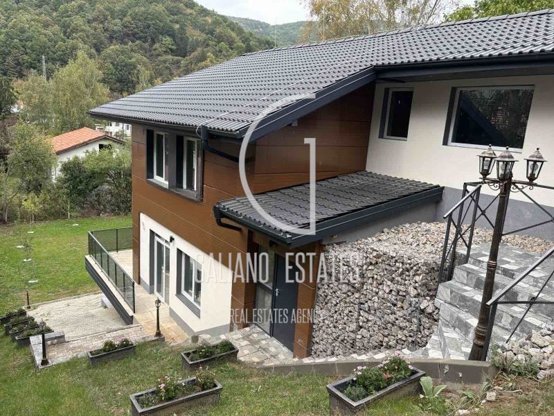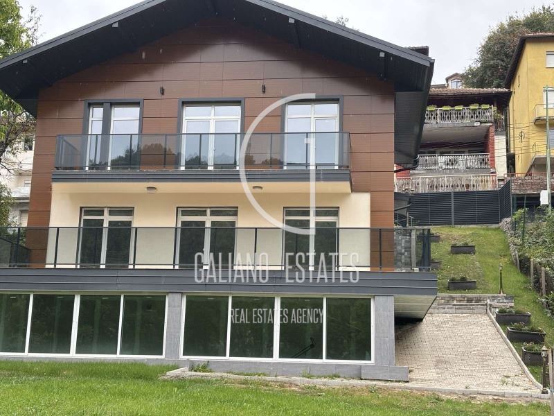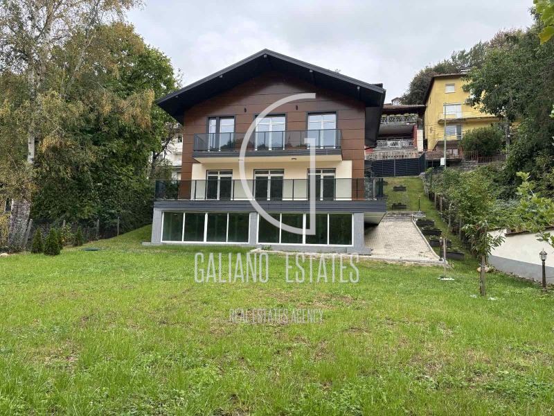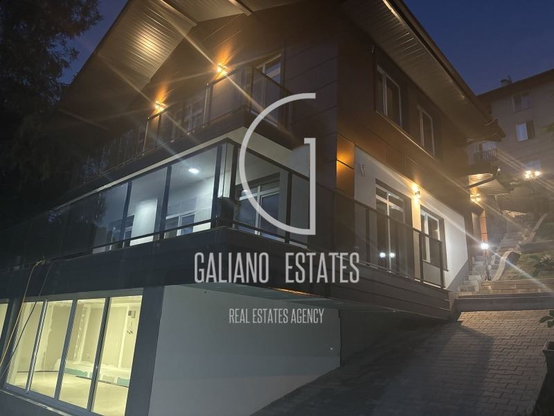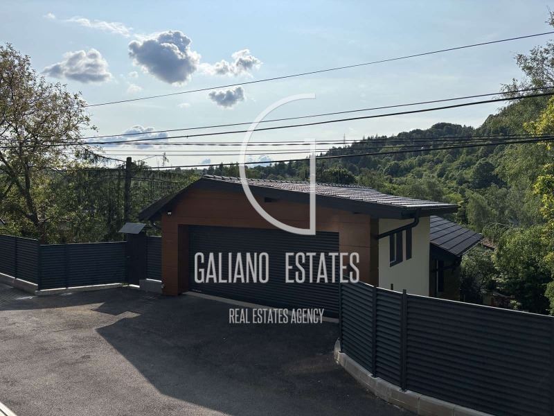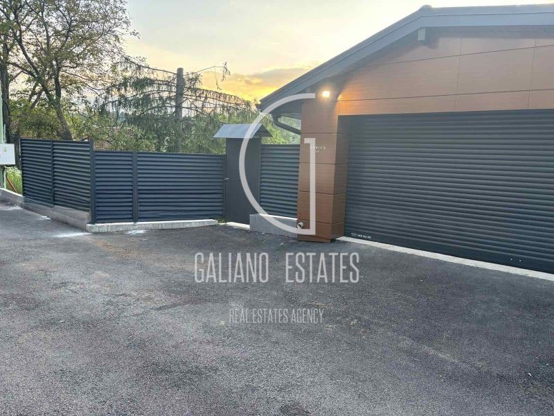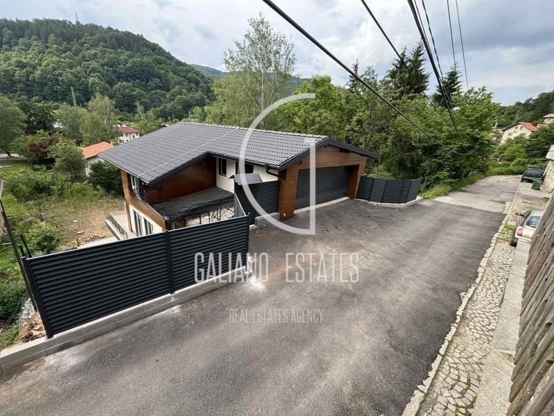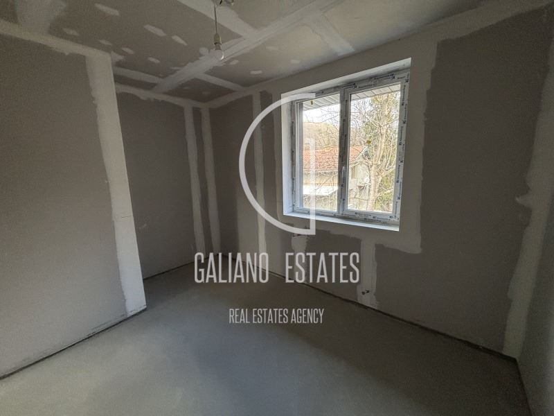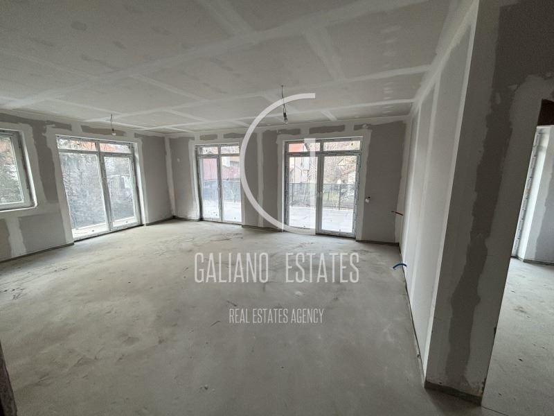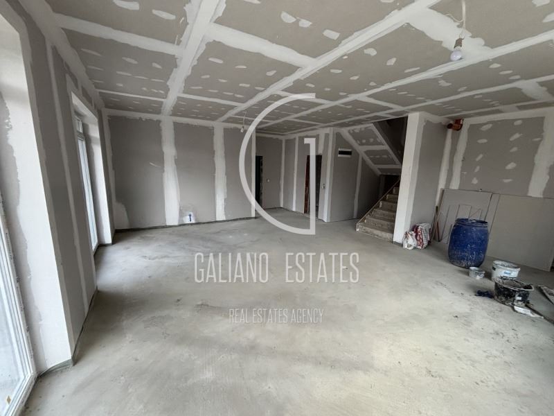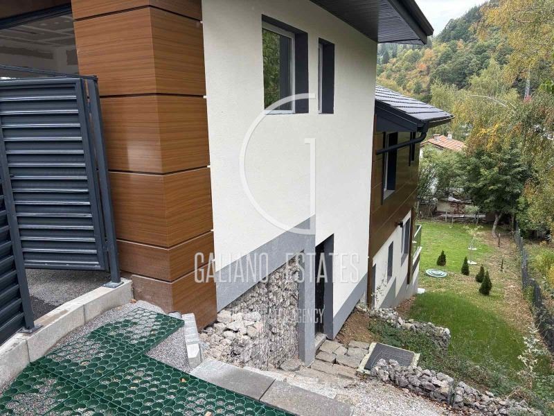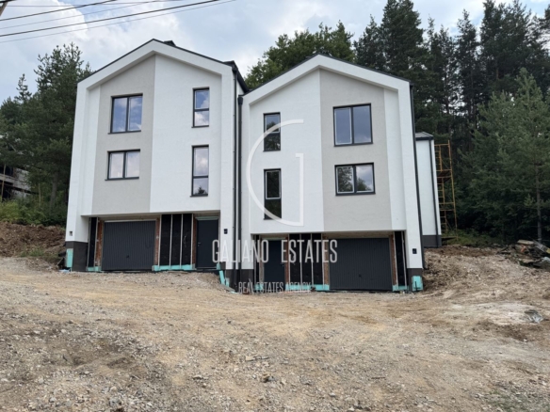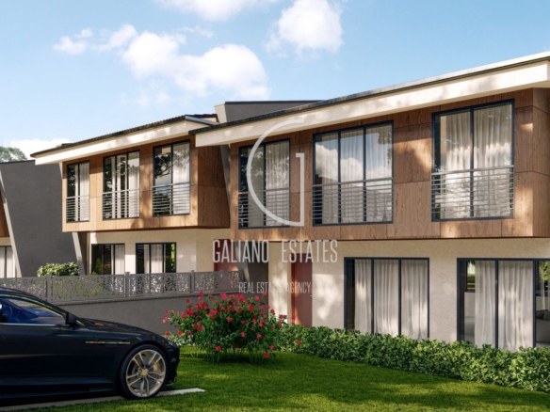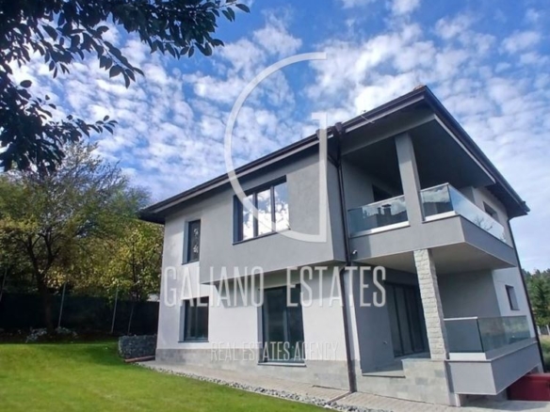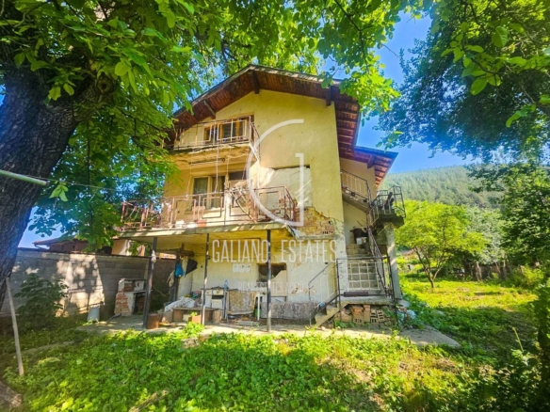Sells HOUSE, Sofia, Vladaia village
- €649,000/1,269,334 lv.
Overview
- House
- 2025
Description
Galiano Estates presents a three-story house in the village of Vladaya - tranquility, comfort and style!
Distribution:
- The first floor includes a large utility room, a bright and spacious winter garden which leads to a beautiful yard, an ideal place for relaxation and family gatherings
- The second floor includes a spacious living room with a kitchen and dining area, which opens onto a large panoramic terrace, an office /or bedroom/, a bathroom with a toilet, and a room for an air-to-water heat pump that supplies the entire house.
- Third floor spacious terrace with a beautiful view, a large bedroom that can be converted into a living room with a kitchenette, a second bedroom, two bathrooms with toilets.
The heating is with a heat pump, underfloor heating and radiators. All rooms have plaster and screed. There is also a spacious yard suitable for landscaping and an outdoor relaxation area.
The house is of solid construction, the highest class, ventilated suspended facade, 20cm stone wool insulation, BRAMAC roof of the highest class, five-chamber Kömmerling double-glazed windows, double garage 7-6m for two cars, connected to the central sewerage system
Offer No. 6231
Details
-
Offer ID 6231
-
Price €649,000/1,269,334 lv.
-
Area 285
-
Bedrooms 3
-
Rooms 4
-
Year of construction 2025
-
Property type House
-
Offer type Sales
-
Floors 2
-
Furniture Unfurnished
-
Type of construction Brick
-
Price per sq.m. 2277
-
Heating Local
-
New construction Yes
-
Balconies (qty.) 2
-
Bathroom with toilet (qty.) 3
Address
-
City: Sofia
-
Neighborhood: v. Vladaya
Similar properties
Modern single-family house in the village of Dragichevo
- €471,900/922,956 lv.
Townhouse in Kosanin Dol villa zone
- €566,480/1,107,939 lv.
Sells HOUSE, Sofia, Gorna Banya
- €650,000/1,271,290 lv.
Exclusive! House with a spacious yard in the village of Vrach, near Botevgrad
- €85,000 / 166,246 BGN.
